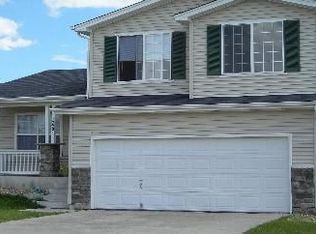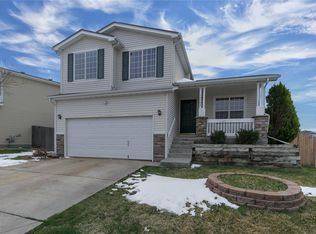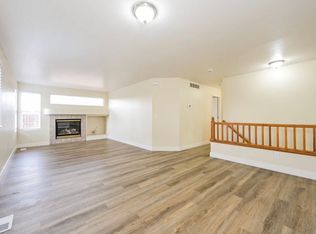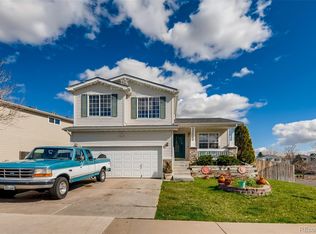Sold for $435,000 on 12/01/25
$435,000
19524 Montview Drive, Aurora, CO 80011
3beds
1,762sqft
Single Family Residence
Built in 1999
3,920 Square Feet Lot
$433,800 Zestimate®
$247/sqft
$-- Estimated rent
Home value
$433,800
$412,000 - $455,000
Not available
Zestimate® history
Loading...
Owner options
Explore your selling options
What's special
Seller will provide a First American Eagle Premier Home Warranty at Closing!
Welcome to this beautifully updated and well-maintained home in Aurora’s highly desirable East Village neighborhood. Featuring 3 bedrooms, 3 bathrooms, a 2-car garage, and an unfinished basement with incredible potential, this move-in ready home blends modern updates with classic Colorado living.
Step onto the freshly painted front porch and into a bright, open-concept main level with fresh interior paint throughout. The updated kitchen shines with granite countertops, a new backsplash, and plenty of natural light—ideal for cooking, entertaining, and gathering with friends and family. The dining area flows seamlessly into the living spaces, creating an easy, comfortable layout.
Just a few steps down, you’ll find a spacious living room with direct access to a private, fenced backyard, perfect for summer barbecues, gardening, or letting pets play. Upstairs, all bedrooms are well-sized, and the bathrooms have been updated with matching granite countertops for a clean, cohesive feel.
Additional highlights include energy-efficient windows, new Juliet railing off the French doors, and a low monthly HOA with access to nearby parks and trails. The location is unbeatable—just minutes from Springhill Park, Springhill Golf Course, Aurora Sports Park, the Gaylord Rockies Resort, and Gateway Shopping Center, offering dining, retail, and entertainment options right at your fingertips.
Commuting is easy with quick access to I-70, 20 minutes to Denver International Airport, and just 30 minutes to Downtown Denver. Whether you’re headed to the airport, the mountains, or the city, this neighborhood keeps you connected to it all.
https://media1.cineflyfilms.com/sites/rxgogva/unbranded
Zillow last checked: 8 hours ago
Listing updated: December 02, 2025 at 07:43pm
Listed by:
Toni Wood 720-498-3557 ToniWoodRealEstate@gmail.com,
Navigate Realty,
Ann Wymore 720-650-7926,
Navigate Realty
Bought with:
Janette Hernandez, 100094809
Megastar Realty
Source: REcolorado,MLS#: 4288275
Facts & features
Interior
Bedrooms & bathrooms
- Bedrooms: 3
- Bathrooms: 3
- Full bathrooms: 2
- 1/2 bathrooms: 1
- Main level bathrooms: 1
Bedroom
- Level: Upper
Bedroom
- Level: Upper
Bathroom
- Level: Upper
Bathroom
- Level: Main
Other
- Level: Upper
Other
- Level: Upper
Dining room
- Level: Main
Kitchen
- Level: Main
Laundry
- Level: Basement
Living room
- Level: Main
Heating
- Forced Air
Cooling
- Central Air
Appliances
- Included: Cooktop, Dishwasher, Disposal, Dryer, Oven, Refrigerator, Washer
Features
- Ceiling Fan(s), Granite Counters, Kitchen Island, Pantry
- Flooring: Carpet, Tile
- Windows: Double Pane Windows, Window Coverings
- Basement: Unfinished
Interior area
- Total structure area: 1,762
- Total interior livable area: 1,762 sqft
- Finished area above ground: 1,398
- Finished area below ground: 0
Property
Parking
- Total spaces: 4
- Parking features: Garage - Attached
- Attached garage spaces: 2
- Details: Off Street Spaces: 2
Features
- Levels: Two
- Stories: 2
- Exterior features: Private Yard, Rain Gutters
Lot
- Size: 3,920 sqft
Details
- Parcel number: R0106890
- Zoning: PUD
- Special conditions: Standard
Construction
Type & style
- Home type: SingleFamily
- Property subtype: Single Family Residence
Materials
- Frame
- Foundation: Slab
- Roof: Composition
Condition
- Year built: 1999
Utilities & green energy
- Sewer: Public Sewer
- Water: Public
- Utilities for property: Cable Available, Natural Gas Available
Community & neighborhood
Security
- Security features: Carbon Monoxide Detector(s), Smoke Detector(s)
Location
- Region: Aurora
- Subdivision: Aurora East Village
HOA & financial
HOA
- Has HOA: Yes
- HOA fee: $50 monthly
- Amenities included: Park, Trail(s)
- Services included: Maintenance Grounds, Recycling, Road Maintenance, Snow Removal, Trash
- Association name: Sandy Creek
- Association phone: 303-353-4343
Other
Other facts
- Listing terms: 1031 Exchange,Cash,Conventional,FHA,VA Loan
- Ownership: Individual
Price history
| Date | Event | Price |
|---|---|---|
| 12/1/2025 | Sold | $435,000$247/sqft |
Source: | ||
| 10/17/2025 | Pending sale | $435,000$247/sqft |
Source: | ||
| 10/10/2025 | Price change | $435,000-3.3%$247/sqft |
Source: | ||
| 9/18/2025 | Price change | $450,000-4.3%$255/sqft |
Source: | ||
| 9/5/2025 | Price change | $470,000-2.1%$267/sqft |
Source: | ||
Public tax history
Tax history is unavailable.
Neighborhood: Tower Triangle
Nearby schools
GreatSchools rating
- 5/10Clyde Miller K-8Grades: PK-8Distance: 0.2 mi
- 5/10Vista Peak 9-12 PreparatoryGrades: 9-12Distance: 3.5 mi
Schools provided by the listing agent
- Elementary: Clyde Miller
- Middle: Clyde Miller
- High: Vista Peak
- District: Adams-Arapahoe 28J
Source: REcolorado. This data may not be complete. We recommend contacting the local school district to confirm school assignments for this home.
Get a cash offer in 3 minutes
Find out how much your home could sell for in as little as 3 minutes with a no-obligation cash offer.
Estimated market value
$433,800
Get a cash offer in 3 minutes
Find out how much your home could sell for in as little as 3 minutes with a no-obligation cash offer.
Estimated market value
$433,800



