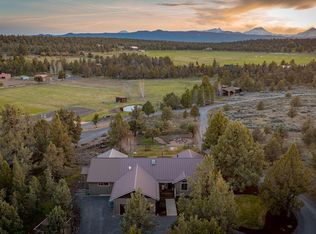Gorgeous 33.78 ±acre Tumalo farm, with 2 legal dwellings: a 2017 Johannessen Builders custom home and an original built 1927 2nd home, remodeled/updated. The 2016 custom home boasts many luxurious features: a main master ensuite bath/bedroom with a sauna, large custom walk-in closet, fireplace, and exercise room. A 2nd master ensuite bath/bedroom. Beautiful hardwood floors throughout, wood framed windows, Cement Elegance counters, Wolf appliance kitchen, dry bar/large pantry, vaulted ceiling great room with floor to ceiling stone fireplace, and geothermal heating. Trex decking with pergola along the back of the home featuring epic Cascade Mountain views. 2nd home has a new kitchen, 2 master bath/bedrooms, 3 guest rooms/1 shared bath. The Farm consists of 25 ± acres of irrigated ground, re-planted in '21, a custom-built horse barn, 60± ton hay barn and perimeter fencing. Fully landscaped with a pond/water feature that is a visual treat. This is a one-of-a-kind gorgeous Tumalo property!
This property is off market, which means it's not currently listed for sale or rent on Zillow. This may be different from what's available on other websites or public sources.
