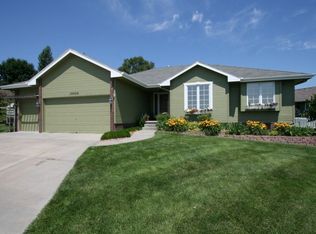Sold for $465,000 on 05/07/25
$465,000
19528 Binney Cir, Elkhorn, NE 68022
4beds
2,804sqft
Single Family Residence
Built in 2003
8,581.32 Square Feet Lot
$443,800 Zestimate®
$166/sqft
$2,854 Estimated rent
Home value
$443,800
$422,000 - $466,000
$2,854/mo
Zestimate® history
Loading...
Owner options
Explore your selling options
What's special
PERFECTION in Piney Creek! Modern touches & upgrades are at every turn in this stunning and better-than-new walkout ranch! Step inside to find a bright, spacious floor plan showcasing new SS appliances & fresh quartz countertops in the kitchen and main level baths. Remodeled master bath impresses with a sleek subway tile shower, while newer flooring extends to all bathrooms for a seamless look. Fully renovated lower level is a SHOWSTOPPER, featuring new carpet, fresh paint, striking accent wall, cozy fireplace, and a stylish granite bar top, the perfect space for entertaining or relaxing. Step outside to enjoy the covered composite deck or the walkout lower patio, both overlooking a private backyard with mature landscaping. Additional highlights include a newer furnace and AC, roof, shed, and a 3 car garage with custom shelving & EPOXY FLOORING. With every detail thoughtfully upgraded, this home is truly move-in ready and better than new. Don’t miss your chance to make it yours! AMA
Zillow last checked: 8 hours ago
Listing updated: May 12, 2025 at 08:16am
Listed by:
Courtney Goodman 402-517-1227,
BHHS Ambassador Real Estate
Bought with:
Marissa Freyermuth, 20230547
Nebraska Realty
Source: GPRMLS,MLS#: 22508415
Facts & features
Interior
Bedrooms & bathrooms
- Bedrooms: 4
- Bathrooms: 3
- Full bathrooms: 1
- 3/4 bathrooms: 2
- Main level bathrooms: 2
Primary bedroom
- Features: Wall/Wall Carpeting, Window Covering, Ceiling Fan(s), Walk-In Closet(s)
- Level: Main
- Area: 210
- Dimensions: 15 x 14
Bedroom 2
- Features: Wall/Wall Carpeting, Window Covering, Bay/Bow Windows, Ceiling Fan(s)
- Level: Main
- Area: 110.11
- Dimensions: 11 x 10.01
Bedroom 3
- Features: Wall/Wall Carpeting, Window Covering, Ceiling Fan(s), Walk-In Closet(s), Egress Window
- Level: Main
- Area: 118.54
- Dimensions: 13.07 x 9.07
Bedroom 4
- Features: Wall/Wall Carpeting, Ceiling Fan(s), Walk-In Closet(s), Egress Window
- Level: Basement
- Area: 118.54
- Dimensions: 13.07 x 9.07
Primary bathroom
- Features: 3/4, Double Sinks
Kitchen
- Features: Wood Floor, Window Covering, Dining Area
- Level: Main
- Area: 155.56
- Dimensions: 14.04 x 11.08
Living room
- Features: Wall/Wall Carpeting, Window Covering, Fireplace, Cath./Vaulted Ceiling, Ceiling Fan(s)
- Level: Main
- Area: 315.15
- Dimensions: 21.01 x 15
Basement
- Area: 1564
Heating
- Natural Gas, Forced Air
Cooling
- Central Air
Appliances
- Included: Humidifier, Range, Refrigerator, Washer, Dishwasher, Dryer, Disposal, Microwave
- Laundry: Vinyl Floor
Features
- High Ceilings, Ceiling Fan(s)
- Flooring: Wood, Vinyl, Carpet, Luxury Vinyl, Plank
- Doors: Sliding Doors
- Windows: Window Coverings, LL Daylight Windows, Skylight(s)
- Basement: Daylight,Egress,Walk-Out Access,Partially Finished
- Number of fireplaces: 2
- Fireplace features: Living Room, Direct-Vent Gas Fire
Interior area
- Total structure area: 2,804
- Total interior livable area: 2,804 sqft
- Finished area above ground: 1,620
- Finished area below ground: 1,184
Property
Parking
- Total spaces: 3
- Parking features: Heated Garage, Attached, Garage Door Opener
- Attached garage spaces: 3
Features
- Patio & porch: Porch, Covered Deck, Covered Patio
- Exterior features: Sprinkler System
- Fencing: Chain Link,Full,Vinyl
Lot
- Size: 8,581 sqft
- Dimensions: 66.7 x 9.19 x 111.98 x 72 x 120
- Features: Up to 1/4 Acre., Cul-De-Sac, Subdivided, Public Sidewalk
Details
- Additional structures: Shed(s)
- Parcel number: 2013012306
- Other equipment: Sump Pump
Construction
Type & style
- Home type: SingleFamily
- Architectural style: Ranch
- Property subtype: Single Family Residence
Materials
- Masonite, Brick/Other
- Foundation: Block
- Roof: Composition
Condition
- Not New and NOT a Model
- New construction: No
- Year built: 2003
Utilities & green energy
- Sewer: Public Sewer
- Water: Public
- Utilities for property: Electricity Available, Natural Gas Available, Water Available, Sewer Available
Community & neighborhood
Location
- Region: Elkhorn
- Subdivision: Piney Creek
Other
Other facts
- Listing terms: VA Loan,FHA,Conventional,Cash
- Ownership: Fee Simple
Price history
| Date | Event | Price |
|---|---|---|
| 5/7/2025 | Sold | $465,000+3.3%$166/sqft |
Source: | ||
| 4/6/2025 | Pending sale | $450,000$160/sqft |
Source: | ||
| 4/4/2025 | Listed for sale | $450,000+134.4%$160/sqft |
Source: | ||
| 3/26/2003 | Sold | $192,000$68/sqft |
Source: Public Record | ||
Public tax history
| Year | Property taxes | Tax assessment |
|---|---|---|
| 2024 | $5,747 -26.7% | $395,100 |
| 2023 | $7,840 +29.9% | $395,100 +45.8% |
| 2022 | $6,035 -1.4% | $271,000 |
Find assessor info on the county website
Neighborhood: Elkhorn
Nearby schools
GreatSchools rating
- 9/10Hillrise Elementary SchoolGrades: PK-5Distance: 0.3 mi
- 8/10Elkhorn Middle SchoolGrades: 6-8Distance: 0.8 mi
- 9/10Elkhorn High SchoolGrades: 9-12Distance: 1 mi
Schools provided by the listing agent
- Elementary: Hillrise
- Middle: Elkhorn
- High: Elkhorn
- District: Elkhorn
Source: GPRMLS. This data may not be complete. We recommend contacting the local school district to confirm school assignments for this home.

Get pre-qualified for a loan
At Zillow Home Loans, we can pre-qualify you in as little as 5 minutes with no impact to your credit score.An equal housing lender. NMLS #10287.
Sell for more on Zillow
Get a free Zillow Showcase℠ listing and you could sell for .
$443,800
2% more+ $8,876
With Zillow Showcase(estimated)
$452,676