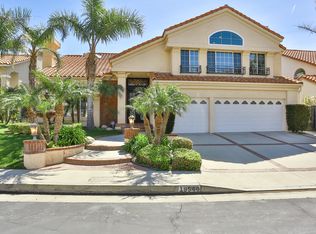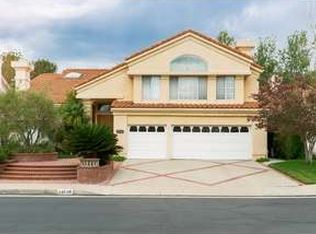Views Views Views!!! Prestigious guard gated Porter Ranch Estates home with an absolutely amazing one of a kind view! This beautiful home is situated on a cul-de-sac with no neighbors to the left or behind. This 4 bedroom 3 bath with huge bonus room is ready for you to call it home! Newly painted interior, a grand kitchen with island open to the family room and a walk-in pantry is perfect for entertaining. Vaulted ceilings in the living room and dining area welcome visitors. Downstairs also includes a family room with brick fireplace, built in book cases and wet bar. There is also one bedroom and full bath downstairs. Upstairs you will find the master bedroom with a sitting area, balcony, fireplace and a walk-in closet. Master bath includes dual sinks, separate shower and a deep soaking tub. The very large upstairs bonus room includes a fireplace and wet bar with large windows to bring in natural light. Two additional large bedrooms and a full bath complete the upstairs. Entertain in the beautiful private backyard, with a built-in barbeque. Porter Ranch Estates has a wonderful community pool, spa, tennis and basketball courts, and playground. You won't want to miss this!
This property is off market, which means it's not currently listed for sale or rent on Zillow. This may be different from what's available on other websites or public sources.

