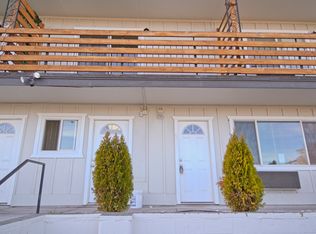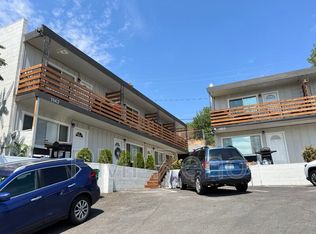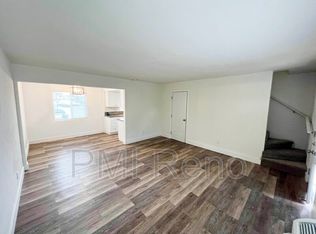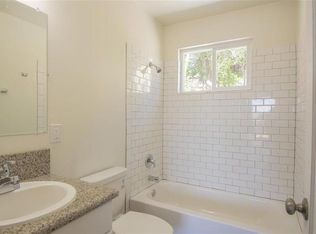Welcome to 1953 Wedekind Rd #3 this home offers a spacious floor plan with mountain views. Entering the home downstairs you have a large great room with ample natural lighting. The remodeled kitchen offers stainless steel appliances along with great counter and cabinet space. Upstairs you have your owner suite with a private entrance to the balcony, and a great closet! The bathroom features a shower head over tub and great vanity storage. Close to shops, restaurants and freeway access. 12 month lease term. Tenant to pay utilities.
This property is off market, which means it's not currently listed for sale or rent on Zillow. This may be different from what's available on other websites or public sources.



