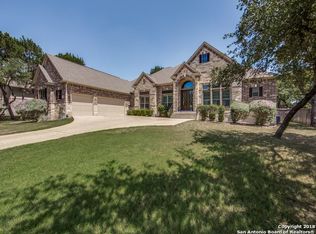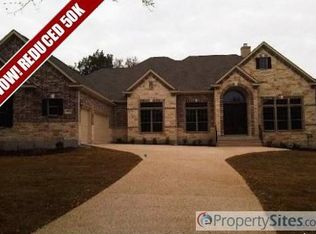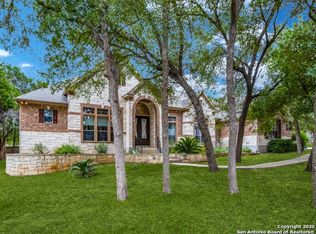Closed
Price Unknown
19530 Creekview Oaks, Garden Ridge, TX 78266
4beds
3,093sqft
Single Family Residence
Built in 2009
0.9 Acres Lot
$805,000 Zestimate®
$--/sqft
$4,245 Estimated rent
Home value
$805,000
$741,000 - $877,000
$4,245/mo
Zestimate® history
Loading...
Owner options
Explore your selling options
What's special
This exceptional single-story residence nestled within the exclusive gated enclave of The Park at Garden Ridge. With only 12 homesites in this private community, opportunities to live here are truly rare.
This beautifully maintained 4-bedroom, 3.5-bath home offers a thoughtful open-concept layout filled with natural light, generous room sizes, and timeless finishes. Plantation shutters, tall ceilings, and abundant storage throughout—including a dedicated office and versatile game room—create a comfortable yet elevated living experience.
Step outside to your private backyard retreat, where a sparkling pool and hot tub invite you to relax or entertain in style. The pool area is shaded in the evening, perfect for endless hours of enjoyment. An exterior storage building provides extra space for tools, hobbies, or seasonal items.
If you're looking for privacy, charm, and quality in a gated setting, this home is truly one you don’t want to miss. Come discover why The Park at Garden Ridge is one of the area's hidden gems.
Zillow last checked: 8 hours ago
Listing updated: July 29, 2025 at 11:19am
Listed by:
Suzanne Kuntz (210)493-3030,
Keller Williams Heritage
Bought with:
NON-MEMBER AGENT TEAM
Non Member Office
Source: Central Texas MLS,MLS#: 583014 Originating MLS: Four Rivers Association of REALTORS
Originating MLS: Four Rivers Association of REALTORS
Facts & features
Interior
Bedrooms & bathrooms
- Bedrooms: 4
- Bathrooms: 4
- Full bathrooms: 3
- 1/2 bathrooms: 1
Primary bedroom
- Level: Main
- Dimensions: 20*15
Bedroom 2
- Level: Main
- Dimensions: 13*11
Bedroom 3
- Level: Main
- Dimensions: 14*11
Bedroom 4
- Level: Main
- Dimensions: 13*11
Primary bathroom
- Level: Main
- Dimensions: 12*13
Breakfast room nook
- Level: Main
- Dimensions: 12*13
Dining room
- Level: Main
- Dimensions: 14*11
Entry foyer
- Level: Main
- Dimensions: 11*6
Family room
- Level: Main
- Dimensions: 20*17
Game room
- Level: Main
- Dimensions: 20*15
Kitchen
- Level: Main
- Dimensions: 16*12
Laundry
- Level: Main
- Dimensions: 6*9
Office
- Level: Main
- Dimensions: 13*11
Heating
- Central, Multiple Heating Units, Natural Gas
Cooling
- Central Air, Electric, 2 Units
Appliances
- Included: Double Oven, Dishwasher, Gas Cooktop, Disposal, Gas Water Heater, Microwave, Plumbed For Ice Maker, Water Heater, Some Gas Appliances, Water Softener Owned
- Laundry: Washer Hookup, Electric Dryer Hookup, Inside, Main Level, Laundry Room
Features
- All Bedrooms Down, Attic, Ceiling Fan(s), Carbon Monoxide Detector, Crown Molding, Dining Area, Separate/Formal Dining Room, Double Vanity, Eat-in Kitchen, Game Room, High Ceilings, Home Office, Jetted Tub, Primary Downstairs, Multiple Living Areas, MultipleDining Areas, Main Level Primary, Open Floorplan, Pull Down Attic Stairs, Recessed Lighting, Storage
- Flooring: Carpet, Ceramic Tile, Wood
- Doors: Storm Door(s)
- Windows: Plantation Shutters, Storm Window(s), Window Treatments
- Attic: Pull Down Stairs,Partially Floored
- Number of fireplaces: 1
- Fireplace features: Family Room, Fireplace Screen, Gas, Masonry, Stone
Interior area
- Total interior livable area: 3,093 sqft
Property
Parking
- Total spaces: 3
- Parking features: Attached, Garage
- Attached garage spaces: 3
Features
- Levels: One
- Stories: 1
- Patio & porch: Covered, Patio
- Exterior features: Covered Patio, Private Yard, Security Lighting, Storage
- Has private pool: Yes
- Pool features: Heated, In Ground, Private
- Has spa: Yes
- Spa features: In Ground
- Fencing: Back Yard,Fenced,Privacy,Security,Wood
- Has view: Yes
- View description: None
- Body of water: None
Lot
- Size: 0.90 Acres
Details
- Additional structures: Storage
- Parcel number: 148677
Construction
Type & style
- Home type: SingleFamily
- Architectural style: Traditional
- Property subtype: Single Family Residence
Materials
- Brick
- Foundation: Slab
- Roof: Composition,Shingle
Condition
- Resale
- Year built: 2009
Details
- Builder name: Rialto Homes
Utilities & green energy
- Sewer: Septic Tank
- Water: Public
- Utilities for property: Cable Available, Natural Gas Available, Natural Gas Connected, High Speed Internet Available, Phone Available, Trash Collection Public
Community & neighborhood
Security
- Security features: Gated Community, Security System Leased, Controlled Access, Fire Alarm, Smoke Detector(s), Security Lights
Community
- Community features: Curbs, Gated
Location
- Region: Garden Ridge
- Subdivision: Park Garden Ridge The
HOA & financial
HOA
- Has HOA: Yes
- HOA fee: $800 annually
- Association phone: 210-722-9029
Other
Other facts
- Listing agreement: Exclusive Right To Sell
- Listing terms: Cash,Conventional,VA Loan
- Road surface type: Asphalt
Price history
| Date | Event | Price |
|---|---|---|
| 7/29/2025 | Sold | -- |
Source: | ||
| 7/9/2025 | Pending sale | $825,000$267/sqft |
Source: | ||
| 6/25/2025 | Contingent | $825,000$267/sqft |
Source: | ||
| 6/12/2025 | Listed for sale | $825,000+77.4%$267/sqft |
Source: | ||
| 3/25/2012 | Listing removed | $464,990$150/sqft |
Source: New Home Conexion Realty #866276 Report a problem | ||
Public tax history
| Year | Property taxes | Tax assessment |
|---|---|---|
| 2025 | -- | $795,470 +7.3% |
| 2024 | $7,127 +3.7% | $741,623 +10% |
| 2023 | $6,871 -18.7% | $674,203 +10% |
Find assessor info on the county website
Neighborhood: 78266
Nearby schools
GreatSchools rating
- 9/10Garden Ridge Elementary SchoolGrades: PK-5Distance: 1.3 mi
- 7/10Danville MiddleGrades: 6-8Distance: 3.8 mi
- 7/10Davenport High SchoolGrades: 9-12Distance: 2.3 mi
Schools provided by the listing agent
- Elementary: Garden Ridge Elementary
- Middle: Danville Middle School
- High: Davenport High School
- District: Comal ISD
Source: Central Texas MLS. This data may not be complete. We recommend contacting the local school district to confirm school assignments for this home.
Get a cash offer in 3 minutes
Find out how much your home could sell for in as little as 3 minutes with a no-obligation cash offer.
Estimated market value$805,000
Get a cash offer in 3 minutes
Find out how much your home could sell for in as little as 3 minutes with a no-obligation cash offer.
Estimated market value
$805,000


