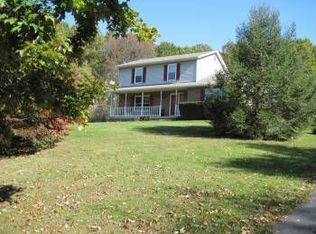Looking for a place to create a true Homestead? Surrounded by sprawling pastoral landscapes, this pretty-as-a-picture home has been handsomely updated and now features a granite-and-stainless Kitchen w/ built-in buffet counter & walk-in pantry; Dining Area; beautiful hardwood floors throughout the Main Level and a spacious Lower Level Family Room w/ cozy wood burning fireplace PLUS a fantastic Solarium addition with completely flexible uses! You will NOT want to stay inside this Spring/Summer because the Balcony, tiered deck and inground pool will beckon you! Store all your property gadgets and gizmos on the stand-alone Shed w/ electricity, utilize the formal Workshop space in the Lower Level for your projects and start -or continue - your brood of chickens in the chicken coop with full enclsure/chicken run! If you're looking for a place with room to run and respite for your soul, you found it!
This property is off market, which means it's not currently listed for sale or rent on Zillow. This may be different from what's available on other websites or public sources.
