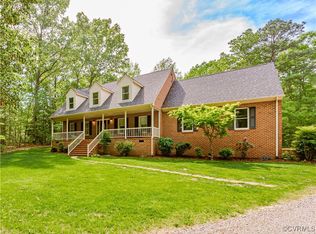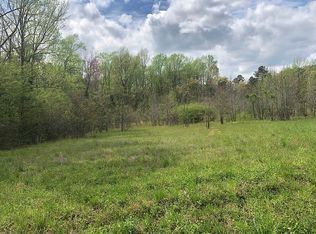Sold for $378,000
$378,000
19535 Templeton Rd, Carson, VA 23830
3beds
1,891sqft
Single Family Residence
Built in 1989
6.24 Acres Lot
$418,800 Zestimate®
$200/sqft
$2,217 Estimated rent
Home value
$418,800
$398,000 - $440,000
$2,217/mo
Zestimate® history
Loading...
Owner options
Explore your selling options
What's special
CUTE CAPE with ~1900sqft 3BDR/2BA situated on 6+ acres conveniently located 20min from Fort Lee & Colonial Heights. An extra large eat-in kitchen with island is central to the family room which naturally flows outdoors to the large rear deck and above ground salt-water pool. Oversized detached 2-car garage provides ample storage including a floored attic in addition to a separate 12x20 shed with 100amp service. Sellers spared no expense in upgrades creating this move-in ready HOME with new Hunter ceiling fans, professionally installed shower in the upstairs bathroom, expansive fenced area around the home with remote controlled entry gate, new screened in porch, and fresh paint. More pictures coming soon!
Zillow last checked: 8 hours ago
Listing updated: March 13, 2025 at 12:39pm
Listed by:
Cheryl Whitt 804-704-5114,
EXP Realty LLC
Bought with:
Zachary Ridout, 0225248635
Harris & Assoc, Inc
Source: CVRMLS,MLS#: 2309615 Originating MLS: Central Virginia Regional MLS
Originating MLS: Central Virginia Regional MLS
Facts & features
Interior
Bedrooms & bathrooms
- Bedrooms: 3
- Bathrooms: 2
- Full bathrooms: 2
Primary bedroom
- Description: Carpet, Ceiling Fan no attached bath
- Level: Second
- Dimensions: 13.0 x 15.0
Bedroom 2
- Description: Carpet, Ceiling Fan
- Level: First
- Dimensions: 11.0 x 10.0
Bedroom 3
- Description: Carpet, Ceiling Fan
- Level: Second
- Dimensions: 13.0 x 11.0
Additional room
- Description: Detached Garage, 1/2 heated-cooled w/window unit
- Level: First
- Dimensions: 24.0 x 28.0
Additional room
- Description: Detached shed, 100amp service, H/C window unit
- Level: First
- Dimensions: 20.0 x 12.0
Additional room
- Description: 48" deep above ground salt-water pool
- Level: First
- Dimensions: 18.0 x 18.0
Additional room
- Description: Screened in side porch
- Level: First
- Dimensions: 13.6 x 9.6
Family room
- Description: LVP Floor, Ceiling Fan, Patio door
- Level: First
- Dimensions: 11.4 x 13.3
Other
- Description: Tub & Shower
- Level: First
Other
- Description: Shower
- Level: Second
Kitchen
- Description: LVP Floor, Island, SS app, Eait-in
- Level: First
- Dimensions: 17.0 x 21.6
Living room
- Description: Hardwood Floor, Ceiling Fan
- Level: First
- Dimensions: 17.0 x 13.0
Heating
- Propane, Zoned
Cooling
- Zoned
Appliances
- Included: Dishwasher, Exhaust Fan, Electric Cooking, Propane Water Heater, Refrigerator, Smooth Cooktop
- Laundry: Washer Hookup, Dryer Hookup
Features
- Bedroom on Main Level, Ceiling Fan(s), Eat-in Kitchen, Laminate Counters, Walk-In Closet(s)
- Flooring: Laminate, Partially Carpeted, Vinyl
- Has basement: No
- Attic: Access Only
- Number of fireplaces: 1
Interior area
- Total interior livable area: 1,891 sqft
- Finished area above ground: 1,891
Property
Parking
- Total spaces: 2
- Parking features: Circular Driveway, Direct Access, Driveway, Detached, Garage, Garage Door Opener, Off Street, Storage, Unpaved
- Garage spaces: 2
- Has uncovered spaces: Yes
Features
- Levels: One and One Half
- Stories: 1
- Patio & porch: Screened, Deck
- Exterior features: Deck, Unpaved Driveway
- Pool features: Above Ground, Pool Equipment, Pool, Vinyl
- Fencing: Chain Link,Fenced,Full,Security
Lot
- Size: 6.24 Acres
- Features: Level
- Topography: Level
Details
- Additional structures: Shed(s)
- Parcel number: 5801000001G
- Zoning description: R-A
Construction
Type & style
- Home type: SingleFamily
- Architectural style: Cape Cod
- Property subtype: Single Family Residence
Materials
- Block, Vinyl Siding
- Roof: Asphalt
Condition
- Resale
- New construction: No
- Year built: 1989
Utilities & green energy
- Sewer: Septic Tank
- Water: Well
Community & neighborhood
Location
- Region: Carson
- Subdivision: None
Other
Other facts
- Ownership: Individuals
- Ownership type: Sole Proprietor
Price history
| Date | Event | Price |
|---|---|---|
| 7/7/2023 | Sold | $378,000$200/sqft |
Source: | ||
| 4/28/2023 | Pending sale | $378,000$200/sqft |
Source: | ||
| 4/27/2023 | Listed for sale | $378,000+5%$200/sqft |
Source: | ||
| 8/5/2022 | Sold | $360,000$190/sqft |
Source: | ||
| 7/15/2022 | Pending sale | $360,000$190/sqft |
Source: | ||
Public tax history
| Year | Property taxes | Tax assessment |
|---|---|---|
| 2025 | $2,527 | $308,200 |
| 2024 | $2,527 | $308,200 |
| 2023 | $2,527 +20.7% | $308,200 +26.6% |
Find assessor info on the county website
Neighborhood: 23830
Nearby schools
GreatSchools rating
- 6/10South Elementary SchoolGrades: PK-5Distance: 6.1 mi
- 5/10J.E.J. Moore Middle SchoolGrades: 6-8Distance: 8.2 mi
- 4/10Prince George High SchoolGrades: 9-12Distance: 11.9 mi
Schools provided by the listing agent
- Elementary: South
- Middle: Moore
- High: Prince George
Source: CVRMLS. This data may not be complete. We recommend contacting the local school district to confirm school assignments for this home.
Get a cash offer in 3 minutes
Find out how much your home could sell for in as little as 3 minutes with a no-obligation cash offer.
Estimated market value$418,800
Get a cash offer in 3 minutes
Find out how much your home could sell for in as little as 3 minutes with a no-obligation cash offer.
Estimated market value
$418,800

