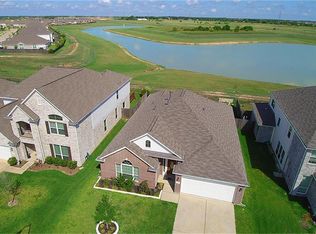Impeccably maintained 4-bed, 2.5-bath home with bright, open layout. Chef-inspired kitchen features brand-new appliances; spacious living areas perfect for gatherings. Upstairs space offers a versatile game room, a dedicated home office, and fresh designer paint throughout. Enjoy a lush backyard with a mature Acacia tree and an automated sprinkler system. Prime location minutes from Texas Children's Hospital, Katy Mills, CityCentre, Memorial City, and major highways. Move-in ready schedule your showing today!
Copyright notice - Data provided by HAR.com 2022 - All information provided should be independently verified.
House for rent
$2,400/mo
19538 Otter Trail Ct, Katy, TX 77449
4beds
2,924sqft
Price may not include required fees and charges.
Singlefamily
Available now
No pets
Electric, ceiling fan
Gas dryer hookup laundry
4 Attached garage spaces parking
Electric, fireplace
What's special
Lush backyardDedicated home officeFresh designer paintBrand-new appliancesVersatile game roomChef-inspired kitchenMature acacia tree
- 16 days
- on Zillow |
- -- |
- -- |
Travel times
Looking to buy when your lease ends?
Consider a first-time homebuyer savings account designed to grow your down payment with up to a 6% match & 4.15% APY.
Facts & features
Interior
Bedrooms & bathrooms
- Bedrooms: 4
- Bathrooms: 3
- Full bathrooms: 2
- 1/2 bathrooms: 1
Rooms
- Room types: Family Room, Office
Heating
- Electric, Fireplace
Cooling
- Electric, Ceiling Fan
Appliances
- Included: Dishwasher, Disposal, Microwave, Oven, Range, Refrigerator
- Laundry: Gas Dryer Hookup, Hookups, Washer Hookup
Features
- All Bedrooms Up, Ceiling Fan(s), Formal Entry/Foyer, High Ceilings, Primary Bed - 1st Floor, Walk-In Closet(s)
- Flooring: Carpet, Laminate, Tile
- Has fireplace: Yes
Interior area
- Total interior livable area: 2,924 sqft
Property
Parking
- Total spaces: 4
- Parking features: Attached, Covered
- Has attached garage: Yes
- Details: Contact manager
Features
- Exterior features: All Bedrooms Up, Architecture Style: Traditional, Attached, Entry, Flooring: Laminate, Formal Entry/Foyer, Gameroom Up, Gas, Gas Dryer Hookup, Heating: Electric, High Ceilings, Kitchen/Dining Combo, Living Area - 1st Floor, Living/Dining Combo, Lot Features: Subdivided, Pets - No, Primary Bed - 1st Floor, Subdivided, Utility Room, Walk-In Closet(s), Washer Hookup, Wood Burning
Details
- Parcel number: 1268750020098
Construction
Type & style
- Home type: SingleFamily
- Property subtype: SingleFamily
Condition
- Year built: 2008
Community & HOA
Location
- Region: Katy
Financial & listing details
- Lease term: Long Term
Price history
| Date | Event | Price |
|---|---|---|
| 8/1/2025 | Listed for rent | $2,400+4.3%$1/sqft |
Source: | ||
| 7/31/2025 | Listing removed | $2,300$1/sqft |
Source: Zillow Rentals | ||
| 7/19/2025 | Listed for rent | $2,300$1/sqft |
Source: Zillow Rentals | ||
| 3/22/2011 | Sold | -- |
Source: Public Record | ||
![[object Object]](https://photos.zillowstatic.com/fp/a3e6b7b75ea2b2e8a96b4f0402803f9f-p_i.jpg)
