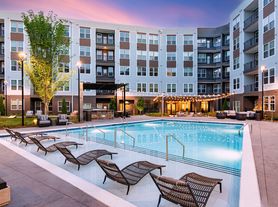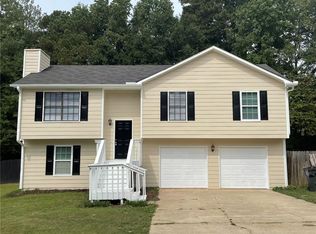Immaculate 3 bedroom and 2.5 bathrooms townhome for Lease in well sought after Duluth Location.Features include architectural accents like arched doorways and two niches for dramatic presentation of art or floral arrangements. Main floor is all hardwoods with an open concept from kitchen to family room. Kitchen has granite counters, stainless steel appliances, spacious stained cabinets and a walk-in pantry. Family room has a gas fireplace with wainscot molding accents. The primary suite has a vaulted ceiling with soaking tub, separate shower, and generous walk-in closet. Two other bedrooms share an easy clean uni-formed tub/shower bathroom. Home was recently painted and features plantation shutters. A private patio is ideal for backyard barbecues. There is a single car garage plus a driveway area for two cars. All lawn care included in HOA.Close to Gwinnett Place Mall, Discover Mills, Costco and more. Easy Access to I-85 Yet Very Private. Gated Community W/Club House, Swimming Pool and Kids Play Area.
Listings identified with the FMLS IDX logo come from FMLS and are held by brokerage firms other than the owner of this website. The listing brokerage is identified in any listing details. Information is deemed reliable but is not guaranteed. 2025 First Multiple Listing Service, Inc.
Townhouse for rent
$2,100/mo
1954 Durwood Ln, Duluth, GA 30096
3beds
1,936sqft
Price may not include required fees and charges.
Townhouse
Available now
Cats, dogs OK
Central air
In unit laundry
2 Garage spaces parking
Central, fireplace
What's special
- 92 days
- on Zillow |
- -- |
- -- |
Travel times
Renting now? Get $1,000 closer to owning
Unlock a $400 renter bonus, plus up to a $600 savings match when you open a Foyer+ account.
Offers by Foyer; terms for both apply. Details on landing page.
Facts & features
Interior
Bedrooms & bathrooms
- Bedrooms: 3
- Bathrooms: 3
- Full bathrooms: 2
- 1/2 bathrooms: 1
Heating
- Central, Fireplace
Cooling
- Central Air
Appliances
- Included: Dishwasher, Disposal, Microwave, Range, Refrigerator
- Laundry: In Unit, Upper Level
Features
- Cathedral Ceiling(s), High Ceilings 10 ft Main, View, Walk In Closet, Walk-In Closet(s)
- Flooring: Hardwood
- Has fireplace: Yes
Interior area
- Total interior livable area: 1,936 sqft
Property
Parking
- Total spaces: 2
- Parking features: Driveway, Garage, Covered
- Has garage: Yes
- Details: Contact manager
Features
- Stories: 2
- Exterior features: Contact manager
- Has view: Yes
- View description: City View
Details
- Parcel number: 6206256
Construction
Type & style
- Home type: Townhouse
- Property subtype: Townhouse
Materials
- Roof: Composition
Condition
- Year built: 2004
Building
Management
- Pets allowed: Yes
Community & HOA
Community
- Features: Clubhouse, Playground
- Security: Gated Community
Location
- Region: Duluth
Financial & listing details
- Lease term: 12 Months
Price history
| Date | Event | Price |
|---|---|---|
| 9/15/2025 | Price change | $2,100-8.7%$1/sqft |
Source: FMLS GA #7608867 | ||
| 7/3/2025 | Listed for rent | $2,300+9.5%$1/sqft |
Source: FMLS GA #7608867 | ||
| 6/20/2025 | Sold | $315,000-1.3%$163/sqft |
Source: | ||
| 6/3/2025 | Pending sale | $319,000$165/sqft |
Source: | ||
| 5/15/2025 | Listed for sale | $319,000-0.3%$165/sqft |
Source: | ||

