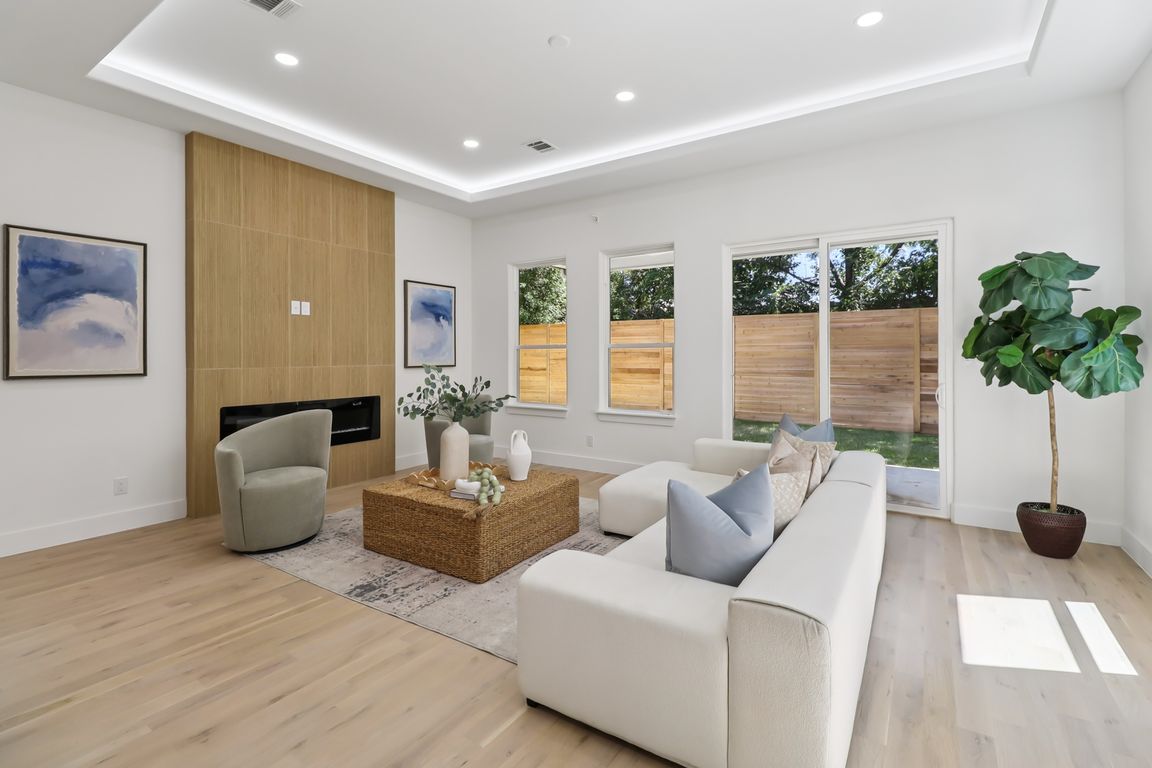Open: Sat 1pm-3pm

For salePrice cut: $50K (10/6)
$699,000
5beds
3,459sqft
1954 Toronto St, Dallas, TX 75212
5beds
3,459sqft
Single family residence
Built in 2025
5,445 sqft
2 Attached garage spaces
$202 price/sqft
What's special
Elegant finishesHigh ceilingsExpansive walk-in closetsDedicated movie roomOversized islandMarble countertopsTop-tier kitchenaid appliances
Introducing 1954 Toronto Street, a stunning new construction residence that blends refined design with exceptional functionality—all located just minutes from the vibrant energy of Trinity Groves and Downtown Dallas. This thoughtfully designed home offers an elevated living experience with marble countertops, a gas range, and top-tier KitchenAid appliances, and an oversized ...
- 76 days |
- 1,347 |
- 93 |
Source: NTREIS,MLS#: 21008277
Travel times
Living Room
Kitchen
Primary Bedroom
Zillow last checked: 7 hours ago
Listing updated: October 08, 2025 at 08:49am
Listed by:
Jessie Agastra 0801592 214-440-0017,
Jessica Koltun Home 214-440-0017
Source: NTREIS,MLS#: 21008277
Facts & features
Interior
Bedrooms & bathrooms
- Bedrooms: 5
- Bathrooms: 5
- Full bathrooms: 3
- 1/2 bathrooms: 2
Primary bedroom
- Features: Dual Sinks, Walk-In Closet(s)
- Level: First
- Dimensions: 0 x 0
Game room
- Features: Built-in Features
- Level: Second
- Dimensions: 0 x 0
Living room
- Features: Fireplace
- Level: First
- Dimensions: 0 x 0
Heating
- Central
Cooling
- Central Air
Appliances
- Included: Dishwasher, Microwave
- Laundry: Laundry in Utility Room
Features
- Double Vanity, Kitchen Island, Open Floorplan, Pantry, Walk-In Closet(s)
- Flooring: Hardwood, Tile
- Has basement: No
- Number of fireplaces: 1
- Fireplace features: Gas
Interior area
- Total interior livable area: 3,459 sqft
Video & virtual tour
Property
Parking
- Total spaces: 2
- Parking features: Driveway, Garage
- Attached garage spaces: 2
- Has uncovered spaces: Yes
Features
- Levels: Two
- Stories: 2
- Pool features: None
Lot
- Size: 5,445 Square Feet
Details
- Parcel number: 00000679420000000
Construction
Type & style
- Home type: SingleFamily
- Architectural style: Contemporary/Modern,Detached
- Property subtype: Single Family Residence
Materials
- Stucco
- Foundation: Slab
- Roof: Composition
Condition
- Year built: 2025
Utilities & green energy
- Sewer: Public Sewer
- Water: Public
- Utilities for property: Sewer Available, Water Available
Community & HOA
Community
- Subdivision: Victory Gardens 04
HOA
- Has HOA: No
Location
- Region: Dallas
Financial & listing details
- Price per square foot: $202/sqft
- Tax assessed value: $223,440
- Annual tax amount: $4,994
- Date on market: 7/25/2025