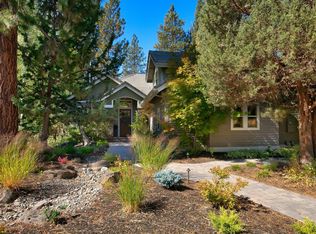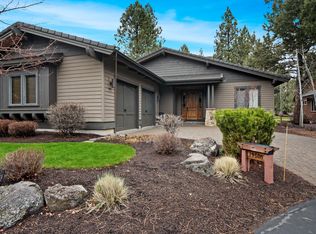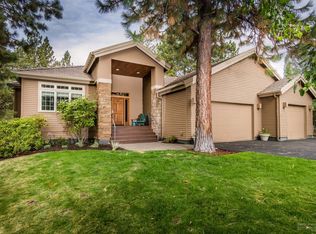Closed
$1,316,250
19541 Blue Lake Loop, Bend, OR 97702
4beds
4baths
2,948sqft
Single Family Residence
Built in 2002
8,712 Square Feet Lot
$1,278,400 Zestimate®
$446/sqft
$5,050 Estimated rent
Home value
$1,278,400
$1.16M - $1.39M
$5,050/mo
Zestimate® history
Loading...
Owner options
Explore your selling options
What's special
A Haven of Luxury in Bend. Step into this captivating 4-bedroom, 3.5-bathroom, PLUS den, & 3-car garage. This 2,950 sq ft home is a serene escape offering exquisite comfort, luxury, and elegance. Nestled in a picturesque garden-like setting, this meticulously maintained residence offers a well-thought-out floor plan that features a chef's kitchen, formal dining room, and wet bar. The seamless flow opens into a warm and inviting living room with exceptionally high ceilings that provide ample natural light. The expansive deck overlooks an acre of open space, creating an oasis that is perfect for quiet mornings, fun gatherings, or simply enjoying the tranquility of nature. Primary ensuite on the main floor, with a spacious walk-in closet. The upstairs bedrooms provide ample room to rest and relax for family or guests. Located in close proximity to Century Drive, this home is in an idyllic location with easy access to Mt. Bachelor as well as the best restaurants and shops in Downtown.
Zillow last checked: 8 hours ago
Listing updated: December 04, 2024 at 12:56pm
Listed by:
LivOregon Real Estate LLC 541-640-7000
Bought with:
No Office
Source: Oregon Datashare,MLS#: 220186152
Facts & features
Interior
Bedrooms & bathrooms
- Bedrooms: 4
- Bathrooms: 4
Heating
- Forced Air, Natural Gas
Cooling
- Central Air
Appliances
- Included: Dishwasher, Disposal, Oven, Range, Refrigerator
Features
- Ceiling Fan(s), Pantry, Primary Downstairs, Walk-In Closet(s)
- Flooring: Carpet, Hardwood, Tile
- Basement: None
- Has fireplace: Yes
- Fireplace features: Gas, Living Room
- Common walls with other units/homes: No Common Walls
Interior area
- Total structure area: 2,948
- Total interior livable area: 2,948 sqft
Property
Parking
- Total spaces: 3
- Parking features: Attached, Driveway, Garage Door Opener
- Attached garage spaces: 3
- Has uncovered spaces: Yes
Features
- Levels: Two
- Stories: 2
- Patio & porch: Deck, Patio
- Has view: Yes
- View description: Neighborhood
Lot
- Size: 8,712 sqft
- Features: Landscaped
Details
- Parcel number: 187350
- Zoning description: RS
- Special conditions: Standard
Construction
Type & style
- Home type: SingleFamily
- Architectural style: Northwest,Traditional
- Property subtype: Single Family Residence
Materials
- Frame
- Foundation: Stemwall
- Roof: Tile
Condition
- New construction: No
- Year built: 2002
Utilities & green energy
- Sewer: Public Sewer
- Water: Public
Community & neighborhood
Security
- Security features: Carbon Monoxide Detector(s), Smoke Detector(s)
Community
- Community features: Park, Tennis Court(s)
Location
- Region: Bend
- Subdivision: Broken Top
HOA & financial
HOA
- Has HOA: Yes
- HOA fee: $625 quarterly
- Amenities included: Clubhouse, Golf Course, Park, Pool, Tennis Court(s)
Other
Other facts
- Listing terms: Cash,Conventional
- Road surface type: Paved
Price history
| Date | Event | Price |
|---|---|---|
| 11/19/2024 | Sold | $1,316,250-7.6%$446/sqft |
Source: | ||
| 10/17/2024 | Pending sale | $1,425,000$483/sqft |
Source: | ||
| 9/21/2024 | Price change | $1,425,000-5%$483/sqft |
Source: | ||
| 8/3/2024 | Price change | $1,500,000-7.7%$509/sqft |
Source: | ||
| 7/10/2024 | Listed for sale | $1,625,000+420%$551/sqft |
Source: | ||
Public tax history
| Year | Property taxes | Tax assessment |
|---|---|---|
| 2024 | $10,031 +7.9% | $599,100 +6.1% |
| 2023 | $9,299 +4% | $564,720 |
| 2022 | $8,944 +2.9% | $564,720 +6.1% |
Find assessor info on the county website
Neighborhood: Century West
Nearby schools
GreatSchools rating
- 8/10William E Miller ElementaryGrades: K-5Distance: 1.6 mi
- 10/10Cascade Middle SchoolGrades: 6-8Distance: 0.4 mi
- 10/10Summit High SchoolGrades: 9-12Distance: 1.7 mi
Schools provided by the listing agent
- Elementary: William E Miller Elem
- Middle: Cascade Middle
- High: Summit High
Source: Oregon Datashare. This data may not be complete. We recommend contacting the local school district to confirm school assignments for this home.

Get pre-qualified for a loan
At Zillow Home Loans, we can pre-qualify you in as little as 5 minutes with no impact to your credit score.An equal housing lender. NMLS #10287.
Sell for more on Zillow
Get a free Zillow Showcase℠ listing and you could sell for .
$1,278,400
2% more+ $25,568
With Zillow Showcase(estimated)
$1,303,968

