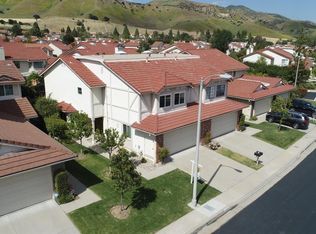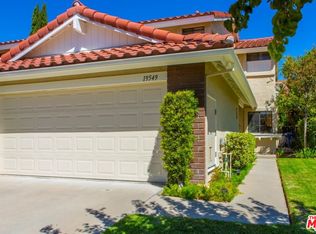This spacious 1,746 sq ft home features formal entry with spacious and bright living room w/fireplace & sliding glass door leading to patio / backyard area, large eating area in kitchen with laminated wood flooring, breakfast nook with bay window, ceramic tile countertops,loads of storage space, dishwasher, refrigerator, stove and microwave,formal dining room, den/media room, laundry room,3/4 bath and attached two car garage complte the first level. Upstairs features a large master suite with walk in closet, double sinks and dressing area and large spa tub, 2 additional roomy bedrooms with mirrored closet doors and another full bath complete the upstairs. Central air and heat, automatic sprinklers and fully fenced backyard.
This property is off market, which means it's not currently listed for sale or rent on Zillow. This may be different from what's available on other websites or public sources.

