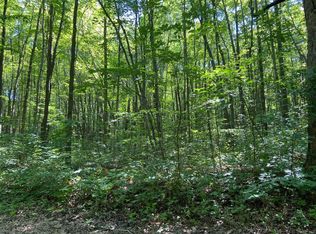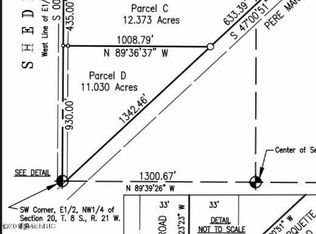Sold
$625,000
19544 Shedd Rd, New Buffalo, MI 49117
3beds
1,680sqft
Single Family Residence
Built in 2001
5 Acres Lot
$677,300 Zestimate®
$372/sqft
$3,892 Estimated rent
Home value
$677,300
$637,000 - $725,000
$3,892/mo
Zestimate® history
Loading...
Owner options
Explore your selling options
What's special
**No longer under contract due to no fault of the seller or the property**.
If you've been looking for a private, wooded retreat that is just 5 minutes from all the New Buffalo excitement, you've found it. This beautiful ranch style home boasts an updated, gourmet kitchen, with modern touches and a large island for all the hosting you can imagine. With 3 bedrooms, 2 baths and laundry all on the main floor, living is made easy. If you want more space, the large, unfinished basement is ready for your touch. The oversized pole barn, fitted with heated floors and a half bath, could become anything you can dream up! The endless trails and quaint bridges makes this 5 acres of woods fun to explore. Or you can fly through the trees on the zipline!
Zillow last checked: 8 hours ago
Listing updated: May 28, 2024 at 05:50am
Listed by:
Lindsey Kennedy 312-532-8008,
Keller Williams Realty SWM
Bought with:
Madyson Green, 6501434233
Berkshire Hathaway HomeServices Chicago
Source: MichRIC,MLS#: 23025529
Facts & features
Interior
Bedrooms & bathrooms
- Bedrooms: 3
- Bathrooms: 2
- Full bathrooms: 2
- Main level bedrooms: 3
Primary bedroom
- Description: 2 large closets
- Level: Main
- Area: 176
- Dimensions: 16.00 x 11.00
Bedroom 2
- Level: Main
- Area: 136.88
- Dimensions: 11.80 x 11.60
Bedroom 3
- Level: Main
- Area: 134.56
- Dimensions: 11.60 x 11.60
Primary bathroom
- Level: Main
- Area: 96
- Dimensions: 12.00 x 8.00
Bathroom 2
- Level: Main
- Area: 72
- Dimensions: 12.00 x 6.00
Dining area
- Area: 144
- Dimensions: 12.00 x 12.00
Kitchen
- Level: Main
- Area: 168
- Dimensions: 14.00 x 12.00
Laundry
- Level: Main
- Area: 72
- Dimensions: 12.00 x 6.00
Living room
- Description: Hardwood Floors
- Level: Main
- Area: 384
- Dimensions: 24.00 x 16.00
Heating
- Forced Air, Wood
Cooling
- Central Air
Appliances
- Included: Cooktop, Dishwasher, Dryer, Microwave, Oven, Range, Refrigerator, Washer
Features
- Ceiling Fan(s), Center Island, Eat-in Kitchen, Pantry
- Flooring: Ceramic Tile, Wood
- Windows: Window Treatments
- Basement: Full
- Has fireplace: No
Interior area
- Total structure area: 1,680
- Total interior livable area: 1,680 sqft
- Finished area below ground: 0
Property
Parking
- Parking features: Detached
- Has garage: Yes
Features
- Stories: 1
- Waterfront features: Stream/Creek
Lot
- Size: 5 Acres
- Features: Wooded, Shrubs/Hedges
Details
- Additional structures: Pole Barn
- Parcel number: 111327000046017
- Zoning description: res
Construction
Type & style
- Home type: SingleFamily
- Architectural style: Ranch
- Property subtype: Single Family Residence
Materials
- Vinyl Siding
- Roof: Composition
Condition
- New construction: No
- Year built: 2001
Utilities & green energy
- Sewer: Septic Tank
- Water: Well
- Utilities for property: Phone Available, Electricity Available
Community & neighborhood
Location
- Region: New Buffalo
Other
Other facts
- Listing terms: Cash,FHA,VA Loan,Conventional
- Road surface type: Unimproved
Price history
| Date | Event | Price |
|---|---|---|
| 1/8/2025 | Listing removed | $629,000+0.6%$374/sqft |
Source: | ||
| 10/30/2023 | Sold | $625,000+4.2%$372/sqft |
Source: | ||
| 8/3/2023 | Pending sale | $600,000$357/sqft |
Source: | ||
| 7/29/2023 | Listed for sale | $600,000$357/sqft |
Source: | ||
| 7/22/2023 | Contingent | $600,000$357/sqft |
Source: | ||
Public tax history
| Year | Property taxes | Tax assessment |
|---|---|---|
| 2025 | $11,699 +202.1% | $306,900 +1.4% |
| 2024 | $3,873 | $302,800 +60.7% |
| 2023 | -- | $188,400 -4.5% |
Find assessor info on the county website
Neighborhood: 49117
Nearby schools
GreatSchools rating
- 7/10New Buffalo Elementary SchoolGrades: PK-5Distance: 1.7 mi
- 9/10New Buffalo Middle SchoolGrades: 6-8Distance: 3.4 mi
- 10/10New Buffalo Senior High SchoolGrades: 9-12Distance: 3.4 mi
Get pre-qualified for a loan
At Zillow Home Loans, we can pre-qualify you in as little as 5 minutes with no impact to your credit score.An equal housing lender. NMLS #10287.
Sell with ease on Zillow
Get a Zillow Showcase℠ listing at no additional cost and you could sell for —faster.
$677,300
2% more+$13,546
With Zillow Showcase(estimated)$690,846

