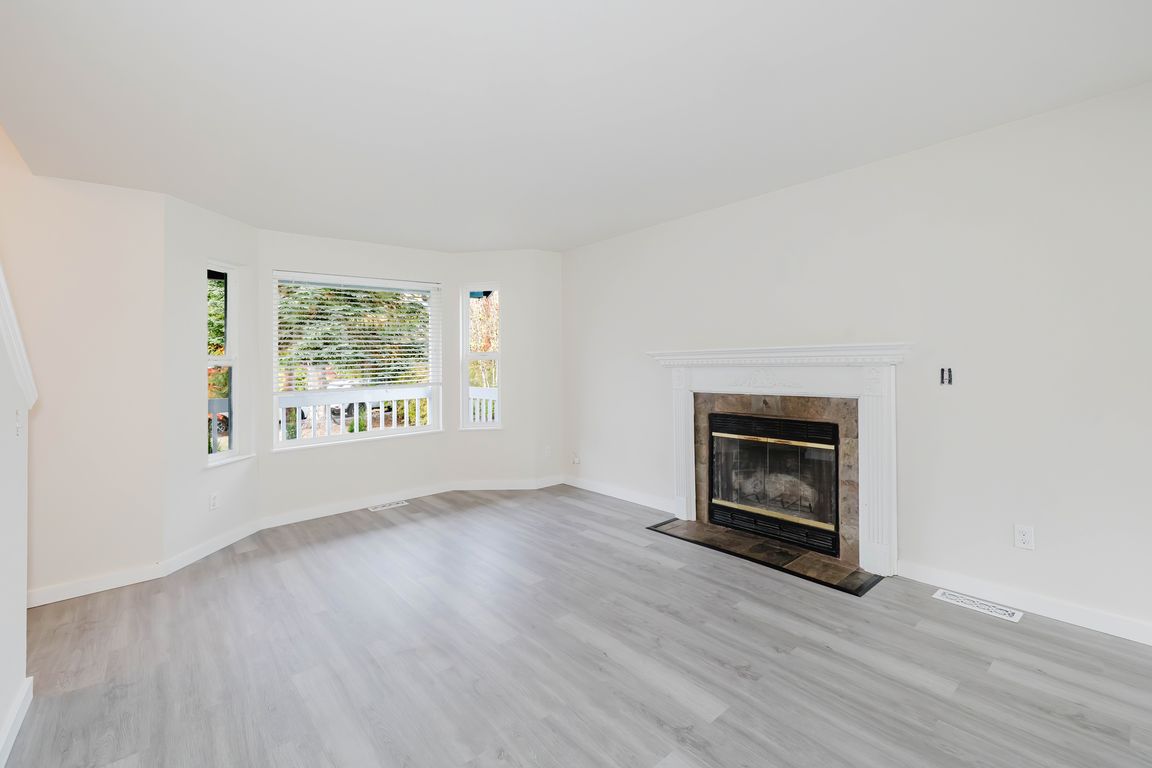Open: Sun 12pm-4pm

Active
$599,900
4beds
1,722sqft
19546 23rd Avenue NE, Poulsbo, WA 98370
4beds
1,722sqft
Single family residence
Built in 1992
0.26 Acres
2 Attached garage spaces
$348 price/sqft
What's special
Rv parkingSoaking tubWalk-in showerHuge fully fenced backyardCute covered front porch
Beautifully remodeled 4-bedroom home in the heart of Poulsbo! Fresh interior and exterior paint, newer roof, and stylish updates throughout. Main floor features a bedroom and ¾ bath, spacious kitchen with large pantry, and living room with cozy fireplace. Upstairs offers three bedrooms, including one with a charming desk/reading nook. The ...
- 2 days |
- 580 |
- 47 |
Likely to sell faster than
Source: NWMLS,MLS#: 2447752
Travel times
Living Room
Kitchen
Primary Bedroom
Zillow last checked: 7 hours ago
Listing updated: October 23, 2025 at 05:12pm
Listed by:
Maria Byrd,
Paramount Real Estate Group
Source: NWMLS,MLS#: 2447752
Facts & features
Interior
Bedrooms & bathrooms
- Bedrooms: 4
- Bathrooms: 3
- Full bathrooms: 2
- 3/4 bathrooms: 1
- Main level bathrooms: 1
- Main level bedrooms: 1
Bedroom
- Level: Main
Bathroom three quarter
- Level: Main
Dining room
- Level: Main
Entry hall
- Level: Main
Kitchen with eating space
- Level: Main
Living room
- Level: Main
Utility room
- Level: Main
Heating
- Forced Air, Heat Pump, Electric, Natural Gas
Cooling
- Forced Air, Heat Pump
Appliances
- Included: Dishwasher(s), Refrigerator(s), Stove(s)/Range(s)
Features
- Bath Off Primary, Dining Room, Walk-In Pantry
- Flooring: Vinyl Plank
- Basement: None
- Has fireplace: No
- Fireplace features: Wood Burning
Interior area
- Total structure area: 1,722
- Total interior livable area: 1,722 sqft
Video & virtual tour
Property
Parking
- Total spaces: 2
- Parking features: Attached Garage, RV Parking
- Attached garage spaces: 2
Features
- Levels: Two
- Stories: 2
- Entry location: Main
- Patio & porch: Bath Off Primary, Dining Room, Walk-In Pantry
Lot
- Size: 0.26 Acres
- Features: Paved, Deck, Fenced-Fully, RV Parking
- Topography: Level
- Residential vegetation: Garden Space
Details
- Parcel number: 52040000320005
- Special conditions: Standard
Construction
Type & style
- Home type: SingleFamily
- Property subtype: Single Family Residence
Materials
- Cement Planked, Cement Plank
- Foundation: Poured Concrete
- Roof: Composition
Condition
- Very Good
- Year built: 1992
Utilities & green energy
- Electric: Company: PSE
- Sewer: Sewer Connected, Company: City of Poulsbo
- Water: Public, Company: City of Poulsbo
Community & HOA
Community
- Subdivision: Poulsbo
Location
- Region: Poulsbo
Financial & listing details
- Price per square foot: $348/sqft
- Tax assessed value: $492,930
- Annual tax amount: $4,424
- Date on market: 10/21/2025
- Listing terms: Cash Out,Conventional,FHA,VA Loan
- Inclusions: Dishwasher(s), Refrigerator(s), Stove(s)/Range(s)
- Cumulative days on market: 3 days