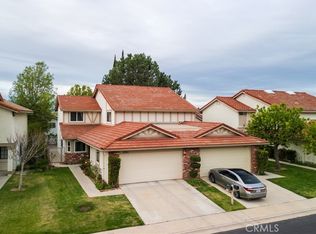Sold for $875,000
Listing Provided by:
David Lister DRE #01406074 818-731-9726,
Wall Street Realty
Bought with: Beach View Real Estate
$875,000
19546 Eagle Ridge Ln, Porter Ranch, CA 91326
2beds
1,787sqft
Single Family Residence
Built in 1987
4,464 Square Feet Lot
$906,800 Zestimate®
$490/sqft
$3,979 Estimated rent
Home value
$906,800
$861,000 - $952,000
$3,979/mo
Zestimate® history
Loading...
Owner options
Explore your selling options
What's special
EXCLUSIVE PORTER RANCH ESTATES 24 HR GUARD GATED 1787 SQ FT 2 BD 3 BATH FULLY REMODELED CORNER LOT. THIS HOME HAS BEEN FRESHLY REMODELED INCLUDING: UPGRADED KITCHEN CABINETS, NEW QUARTZ COUNTERTOPS, NEW CABINET HARDWARE, NEW STOVE, NEW MICROWAVE, NEW DISHWASHER, NEW SINK, NEW FAUCETS, NEW LUXURY VINYL FLOORING THROUGHOUT, NEW STAIRWAY CARPET, NEW LIGHTING, UPDATED SHOWERS, NEW BLACK POWDER COATED SLIDING GLASS SHOWER DOORS,NEW PAINT THROUGHOUT, ALL THIS AND A PRIVATE BACKYARD, PERFECT FOR ENTERTAINING, THE HOME IS LIGHT BRIGHT AIRY AND BEAUTIFUL.. HURRY, THIS ONE WON'T LAST!! (We are still doing finish work for Open House on Saturday)
Zillow last checked: 8 hours ago
Listing updated: December 05, 2023 at 08:01am
Listing Provided by:
David Lister DRE #01406074 818-731-9726,
Wall Street Realty
Bought with:
Dawn Durazo, DRE #01231684
Beach View Real Estate
Source: CRMLS,MLS#: SR23208942 Originating MLS: California Regional MLS
Originating MLS: California Regional MLS
Facts & features
Interior
Bedrooms & bathrooms
- Bedrooms: 2
- Bathrooms: 3
- Full bathrooms: 3
- Main level bathrooms: 1
Bedroom
- Features: All Bedrooms Up
Bathroom
- Features: Bathtub, Low Flow Plumbing Fixtures, Remodeled, Separate Shower, Tub Shower, Walk-In Shower
Kitchen
- Features: Quartz Counters, Updated Kitchen
Other
- Features: Walk-In Closet(s)
Heating
- Central
Cooling
- Central Air, Gas, High Efficiency
Appliances
- Included: Dishwasher, Gas Cooktop, Gas Oven, Gas Range, Gas Water Heater, High Efficiency Water Heater, Microwave
- Laundry: Washer Hookup, Gas Dryer Hookup, Inside, Laundry Room
Features
- Breakfast Area, High Ceilings, Quartz Counters, Recessed Lighting, All Bedrooms Up, Walk-In Closet(s)
- Flooring: Carpet, Vinyl
- Doors: Double Door Entry
- Windows: Double Pane Windows, Insulated Windows
- Has fireplace: Yes
- Fireplace features: Family Room, Gas
- Common walls with other units/homes: 1 Common Wall,End Unit
Interior area
- Total interior livable area: 1,787 sqft
Property
Parking
- Total spaces: 2
- Parking features: Door-Multi, Direct Access, Driveway, Garage Faces Front, Garage, Garage Door Opener
- Attached garage spaces: 2
Features
- Levels: Two
- Stories: 2
- Entry location: FRONT DOOR
- Patio & porch: Covered, Patio
- Pool features: Community, Fenced, Gas Heat, Heated, In Ground, Association
- Has spa: Yes
- Spa features: Association, Community, In Ground
- Fencing: Wrought Iron
- Has view: Yes
- View description: Hills, Mountain(s)
Lot
- Size: 4,464 sqft
- Features: Back Yard, Corner Lot, Cul-De-Sac, Front Yard, Sprinklers In Rear, Sprinklers In Front, Lawn, Landscaped, Near Park, Sprinklers Timer, Sprinkler System, Yard
Details
- Parcel number: 2701011054
- Zoning: LARD3
- Special conditions: Standard
- Other equipment: Satellite Dish
Construction
Type & style
- Home type: SingleFamily
- Architectural style: Contemporary,Spanish,Patio Home
- Property subtype: Single Family Residence
- Attached to another structure: Yes
Materials
- Stucco
- Foundation: Slab
- Roof: Spanish Tile
Condition
- Updated/Remodeled,Turnkey
- New construction: No
- Year built: 1987
Utilities & green energy
- Electric: Electricity - On Property
- Sewer: Public Sewer
- Water: Public
- Utilities for property: Electricity Connected, Natural Gas Connected, Sewer Connected, Water Connected
Community & neighborhood
Security
- Security features: Gated with Guard, Gated Community, Gated with Attendant, 24 Hour Security, Smoke Detector(s), Security Guard
Community
- Community features: Biking, Curbs, Foothills, Hiking, Storm Drain(s), Street Lights, Suburban, Sidewalks, Gated, Park, Pool
Location
- Region: Porter Ranch
HOA & financial
HOA
- Has HOA: Yes
- HOA fee: $280 monthly
- Amenities included: Controlled Access, Maintenance Grounds, Maintenance Front Yard, Picnic Area, Pool, Guard, Spa/Hot Tub, Security, Tennis Court(s)
- Association name: NORTHRIDGE GARDEN COMMUNITY
- Association phone: 818-587-9500
- Second HOA fee: $210 monthly
- Second association name: Northridge Garden Country Community
- Second association phone: 805-522-0292
Other
Other facts
- Listing terms: Cash,Cash to New Loan,Conventional,Cal Vet Loan,FHA,VA Loan
- Road surface type: Paved
Price history
| Date | Event | Price |
|---|---|---|
| 12/5/2023 | Sold | $875,000+2.9%$490/sqft |
Source: | ||
| 11/30/2023 | Pending sale | $850,000$476/sqft |
Source: | ||
| 11/21/2023 | Contingent | $850,000$476/sqft |
Source: | ||
| 11/21/2023 | Listed for sale | $850,000$476/sqft |
Source: | ||
| 11/13/2023 | Contingent | $850,000$476/sqft |
Source: | ||
Public tax history
| Year | Property taxes | Tax assessment |
|---|---|---|
| 2025 | $10,871 +0.9% | $892,500 +2% |
| 2024 | $10,769 +68.8% | $875,000 +69.5% |
| 2023 | $6,378 +4.9% | $516,130 +2% |
Find assessor info on the county website
Neighborhood: Porter Ranch
Nearby schools
GreatSchools rating
- 8/10Castlebay Lane Charter SchoolGrades: K-5Distance: 0.7 mi
- 9/10Robert Frost Middle SchoolGrades: 6-8Distance: 2.8 mi
- 6/10Chatsworth Charter High SchoolGrades: 9-12Distance: 3.4 mi
Get a cash offer in 3 minutes
Find out how much your home could sell for in as little as 3 minutes with a no-obligation cash offer.
Estimated market value$906,800
Get a cash offer in 3 minutes
Find out how much your home could sell for in as little as 3 minutes with a no-obligation cash offer.
Estimated market value
$906,800
