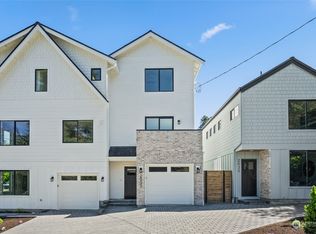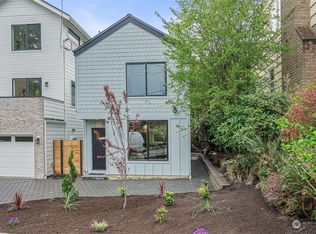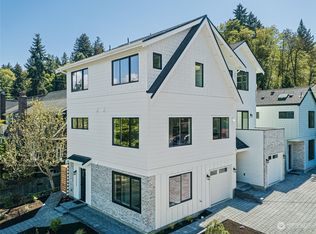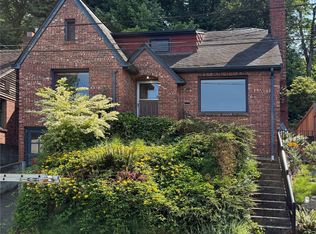Stylish & sophisticated - this show-stopping Montlake Tudor will win you over! Stunning blend of open design, modern finishes & original architectural details. Each room opens to the next allowing for great flow & interaction for gatherings of any size. Gorgeous white chef's kitchen. French doors lead to whimsical outdoor spaces, gardens & year-round heated deck. Three bedrooms up, hardwood floors, finished lower level with flex rooms, tons of storage and a 1 car garage complete this lovely home. Just blocks to Montlake Elem, parks/playgrounds, coffee spots and eateries. Easy access to 520, Burke-Gilman & Light rail makes it a breeze to get you anywhere you need or want to go.....downtown Seattle, South Lk Union, & eastside commutes!
This property is off market, which means it's not currently listed for sale or rent on Zillow. This may be different from what's available on other websites or public sources.




