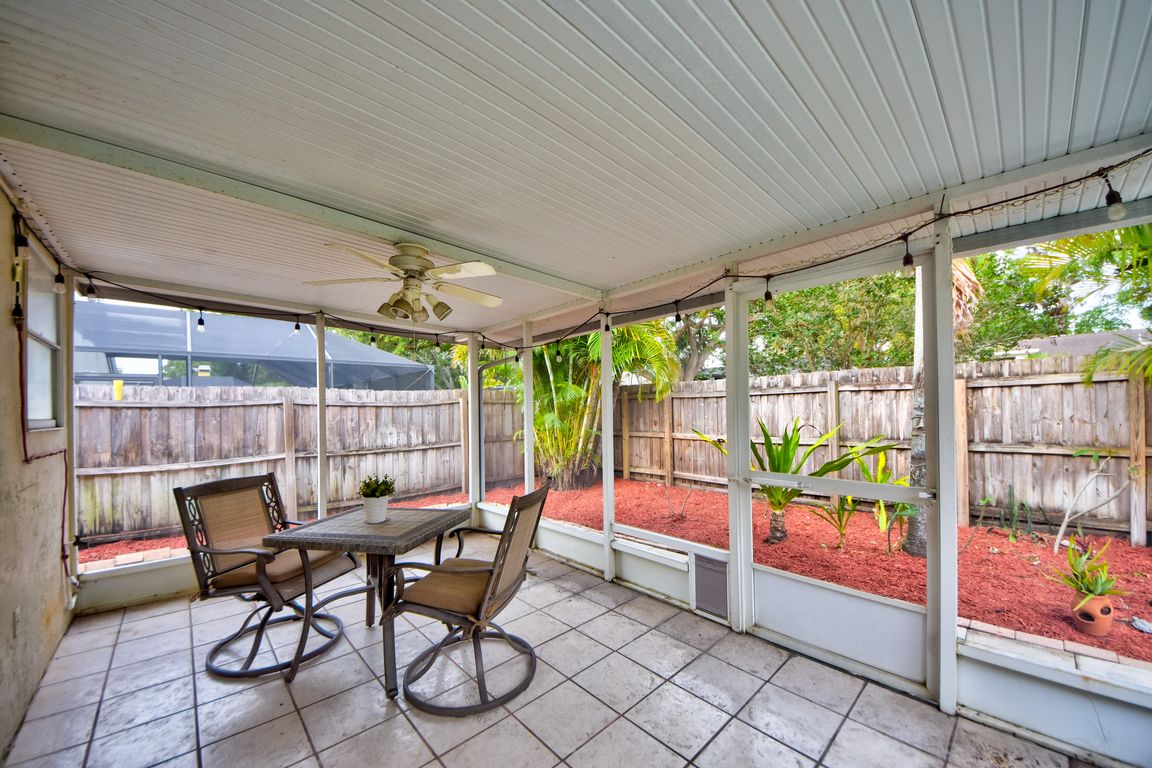
For sale
$475,000
3beds
1,477sqft
1955 Cobblestone Way, Clearwater, FL 33760
3beds
1,477sqft
Single family residence
Built in 1988
5,998 sqft
2 Attached garage spaces
$322 price/sqft
$43 monthly HOA fee
What's special
Pool homeTropical poolPool viewTropical settingPrivate backyardSeparate screened lanaiInviting layout
Discover your oasis at 1955 Cobblestone Way, nestled in the sought-after Brookstone neighborhood. This well maintained POOL HOME offers NEW FLOORING THROUGHOUT, NEW PAINT INSIDE AND OUT, NEW DOOR LEADING TO POOL FROM KITCHEN, NEW EPOXY FLOORING IN GARAGE and a CLEAN 4 PT FOR BUYERS CONVENIENCE,a tropical setting, providing comfort ...
- 25 days |
- 1,237 |
- 71 |
Source: Stellar MLS,MLS#: TB8386095 Originating MLS: Suncoast Tampa
Originating MLS: Suncoast Tampa
Travel times
Living Room
Kitchen
Primary Bedroom
Primary Bathroom
Dining Room
Lanai
Pool
Zillow last checked: 7 hours ago
Listing updated: October 04, 2025 at 01:10pm
Listing Provided by:
Lisa Dean 813-436-1734,
RE/MAX REALTY UNLIMITED 813-684-0016
Source: Stellar MLS,MLS#: TB8386095 Originating MLS: Suncoast Tampa
Originating MLS: Suncoast Tampa

Facts & features
Interior
Bedrooms & bathrooms
- Bedrooms: 3
- Bathrooms: 2
- Full bathrooms: 2
Primary bedroom
- Features: Walk-In Closet(s)
- Level: First
- Area: 192 Square Feet
- Dimensions: 16x12
Bedroom 2
- Features: Built-in Closet
- Level: First
- Area: 121 Square Feet
- Dimensions: 11x11
Bedroom 3
- Features: Built-in Closet
- Level: First
- Area: 121 Square Feet
- Dimensions: 11x11
Balcony porch lanai
- Level: First
- Area: 160 Square Feet
- Dimensions: 10x16
Dining room
- Level: First
- Area: 132 Square Feet
- Dimensions: 12x11
Kitchen
- Level: First
- Area: 150 Square Feet
- Dimensions: 10x15
Living room
- Level: First
- Area: 285 Square Feet
- Dimensions: 19x15
Heating
- Central
Cooling
- Central Air
Appliances
- Included: Dishwasher, Dryer, Range, Refrigerator, Washer, Water Softener
- Laundry: In Garage
Features
- Built-in Features, Ceiling Fan(s), Eating Space In Kitchen, High Ceilings, Split Bedroom
- Flooring: Tile, Hardwood
- Doors: Sliding Doors
- Has fireplace: Yes
- Fireplace features: Wood Burning
Interior area
- Total structure area: 2,223
- Total interior livable area: 1,477 sqft
Video & virtual tour
Property
Parking
- Total spaces: 2
- Parking features: Garage - Attached
- Attached garage spaces: 2
- Details: Garage Dimensions: 26X20
Features
- Levels: One
- Stories: 1
- Patio & porch: Covered, Rear Porch, Screened
- Exterior features: Sidewalk
- Has private pool: Yes
- Pool features: In Ground, Solar Heat
- Has spa: Yes
- Has view: Yes
- View description: Pool
Lot
- Size: 5,998 Square Feet
- Dimensions: 60 x 100
- Features: City Lot, Landscaped, Sidewalk
- Residential vegetation: Mature Landscaping
Details
- Parcel number: 292916121280000590
- Zoning: R-3
- Special conditions: None
Construction
Type & style
- Home type: SingleFamily
- Property subtype: Single Family Residence
Materials
- Stucco, Wood Frame (FSC Certified)
- Foundation: Slab
- Roof: Shingle
Condition
- Completed
- New construction: No
- Year built: 1988
Details
- Warranty included: Yes
Utilities & green energy
- Sewer: Public Sewer
- Water: Public
- Utilities for property: BB/HS Internet Available, Electricity Connected, Public, Water Connected
Community & HOA
Community
- Subdivision: BROOKSTONE SUB
HOA
- Has HOA: Yes
- HOA fee: $43 monthly
- HOA name: HomeRiver Group/Victoria Ferrare
- HOA phone: 813-993-4000
- Pet fee: $0 monthly
Location
- Region: Clearwater
Financial & listing details
- Price per square foot: $322/sqft
- Tax assessed value: $391,788
- Annual tax amount: $2,259
- Date on market: 5/15/2025
- Listing terms: Cash,Conventional,FHA,VA Loan
- Ownership: Fee Simple
- Total actual rent: 0
- Electric utility on property: Yes
- Road surface type: Paved