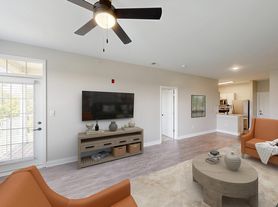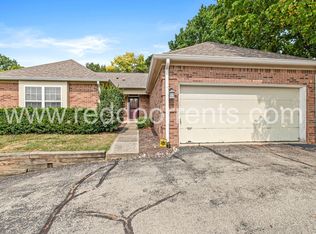Spacious 3-Bed Home with Fenced Yard in Cameron Meadows
Welcome to this charming 3-bedroom home nestled in the desirable Cameron Meadows neighborhood! Conveniently located in Wayne Township near Raceway Rd. and West Washington, this home offers easy access to the Indianapolis Airport, Downtown, and plenty of shopping, dining, and entertainment in nearby Avon.
Step inside to a spacious living room perfect for relaxing or entertaining. The bright eat-in kitchen features tile flooring and plenty of room for family meals. Upstairs, you'll find generously sized bedroomsall with walk-in closets for extra storage and convenience. Enjoy outdoor living in the fully fenced backyard with a deck, ideal for gatherings, playtime, or quiet evenings.
Additional highlights include a 2-car attached garage and a great location in a friendly community.
A dog will be considered with an approved pet application, an additional $400 refundable deposit (per pet), and additional $40/month (per pet). No smoking or vaping.
Non-refundable $65 application fee for each occupant 18 years or older who will be living in the property.
**Move-In Date: applicant must allow up to 10 days from the date an application is approved to when they can move into the property.** Contact us to schedule a showing.
House for rent
$1,800/mo
1955 Dutch Elm Dr, Indianapolis, IN 46231
3beds
1,845sqft
Price may not include required fees and charges.
Single family residence
Available Mon Nov 3 2025
Dogs OK
None
None laundry
None parking
-- Heating
What's special
Walk-in closetsGenerously sized bedroomsBright eat-in kitchenFully fenced backyardTile flooring
- 10 days |
- -- |
- -- |
Travel times
Zillow can help you save for your dream home
With a 6% savings match, a first-time homebuyer savings account is designed to help you reach your down payment goals faster.
Offer exclusive to Foyer+; Terms apply. Details on landing page.
Facts & features
Interior
Bedrooms & bathrooms
- Bedrooms: 3
- Bathrooms: 3
- Full bathrooms: 2
- 1/2 bathrooms: 1
Cooling
- Contact manager
Appliances
- Included: Dishwasher, Microwave, Refrigerator
- Laundry: Contact manager
Interior area
- Total interior livable area: 1,845 sqft
Property
Parking
- Parking features: Contact manager
- Details: Contact manager
Features
- Patio & porch: Deck
- Exterior features: Heating system: none
- Fencing: Fenced Yard
Details
- Parcel number: 491216112069000900
Construction
Type & style
- Home type: SingleFamily
- Property subtype: Single Family Residence
Community & HOA
Location
- Region: Indianapolis
Financial & listing details
- Lease term: Contact For Details
Price history
| Date | Event | Price |
|---|---|---|
| 10/17/2025 | Listed for rent | $1,800+20%$1/sqft |
Source: Zillow Rentals | ||
| 4/11/2022 | Listing removed | -- |
Source: Zillow Rental Network Premium | ||
| 4/4/2022 | Listed for rent | $1,500+7.1%$1/sqft |
Source: Zillow Rental Network Premium | ||
| 1/26/2021 | Listing removed | -- |
Source: Zillow Rental Network Premium | ||
| 1/15/2021 | Listed for rent | $1,400+14.3%$1/sqft |
Source: Zillow Rental Network Premium | ||

