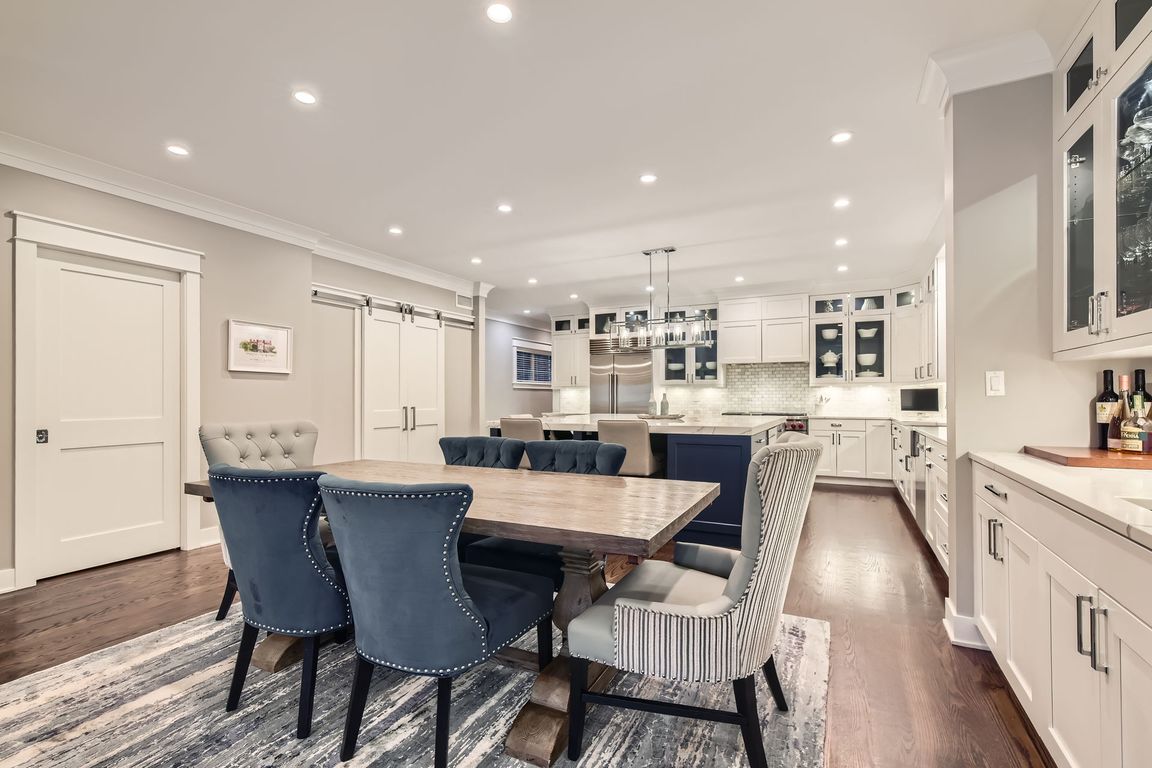
Active
$1,800,000
4beds
3,750sqft
1955 N Halsted St #1, Chicago, IL 60614
4beds
3,750sqft
Condominium, duplex, single family residence
Built in 2018
1 Attached garage space
$480 price/sqft
$252 monthly HOA fee
What's special
You will think this is the model for new construction in the heart of Lincoln Park! Check out this 2018-bulit extra wide 3,750SF duplex down with 650 sq. ft. of private outdoor space. The gourmet kitchen boasts an 8' x 8' island with extra thick quartz, walk-in pantry, a 100-bottle ...
- 111 days
- on Zillow |
- 2,273 |
- 70 |
Source: MRED as distributed by MLS GRID,MLS#: 12356439
Travel times
Kitchen
Family Room
Primary Bedroom
Zillow last checked: 7 hours ago
Listing updated: July 16, 2025 at 10:37am
Listing courtesy of:
Eric Marcus 773-732-9898,
Keller Williams ONEChicago
Source: MRED as distributed by MLS GRID,MLS#: 12356439
Facts & features
Interior
Bedrooms & bathrooms
- Bedrooms: 4
- Bathrooms: 4
- Full bathrooms: 3
- 1/2 bathrooms: 1
Rooms
- Room types: Deck, Terrace, Walk In Closet, Den, Mud Room
Primary bedroom
- Features: Flooring (Carpet), Bathroom (Full)
- Level: Lower
- Area: 272 Square Feet
- Dimensions: 17X16
Bedroom 2
- Features: Flooring (Carpet)
- Level: Lower
- Area: 169 Square Feet
- Dimensions: 13X13
Bedroom 3
- Features: Flooring (Carpet)
- Level: Lower
- Area: 110 Square Feet
- Dimensions: 11X10
Bedroom 4
- Features: Flooring (Hardwood)
- Level: Main
- Area: 156 Square Feet
- Dimensions: 13X12
Deck
- Level: Second
- Area: 520 Square Feet
- Dimensions: 26X20
Den
- Features: Flooring (Hardwood)
- Level: Main
- Area: 285 Square Feet
- Dimensions: 19X15
Dining room
- Features: Flooring (Hardwood)
- Level: Main
- Area: 228 Square Feet
- Dimensions: 19X12
Family room
- Features: Flooring (Carpet)
- Level: Lower
- Area: 285 Square Feet
- Dimensions: 19X15
Kitchen
- Features: Kitchen (Eating Area-Breakfast Bar, Eating Area-Table Space, Island, Pantry-Walk-in), Flooring (Hardwood)
- Level: Main
- Area: 391 Square Feet
- Dimensions: 23X17
Laundry
- Features: Flooring (Ceramic Tile)
- Level: Lower
- Area: 54 Square Feet
- Dimensions: 9X6
Living room
- Features: Flooring (Hardwood)
- Level: Main
- Area: 285 Square Feet
- Dimensions: 19X15
Mud room
- Features: Flooring (Hardwood)
- Level: Main
- Area: 16 Square Feet
- Dimensions: 4X4
Other
- Level: Main
- Area: 120 Square Feet
- Dimensions: 24X5
Walk in closet
- Features: Flooring (Carpet)
- Level: Lower
- Area: 40 Square Feet
- Dimensions: 8X5
Heating
- Natural Gas, Forced Air, Radiant, Zoned, Radiant Floor
Cooling
- Central Air
Appliances
- Included: Microwave, Dishwasher, High End Refrigerator, Bar Fridge, Washer, Dryer, Disposal, Stainless Steel Appliance(s), Wine Refrigerator, Humidifier, Gas Water Heater
- Laundry: Washer Hookup, In Unit
Features
- Wet Bar, 1st Floor Bedroom, 1st Floor Full Bath
- Flooring: Hardwood
- Basement: Finished,Exterior Entry,Full
- Number of fireplaces: 1
- Fireplace features: Gas Starter, Living Room
Interior area
- Total structure area: 0
- Total interior livable area: 3,750 sqft
Video & virtual tour
Property
Parking
- Total spaces: 1
- Parking features: Off Alley, Garage Door Opener, Heated Garage, On Site, Garage Owned, Attached, Garage
- Attached garage spaces: 1
- Has uncovered spaces: Yes
Accessibility
- Accessibility features: No Disability Access
Features
- Patio & porch: Roof Deck, Deck
- Exterior features: Balcony
Lot
- Features: Landscaped
Details
- Parcel number: 14333001361001
- Special conditions: None
- Other equipment: Intercom, Ceiling Fan(s), Sump Pump
Construction
Type & style
- Home type: Condo
- Property subtype: Condominium, Duplex, Single Family Residence
Materials
- Brick, Limestone
- Foundation: Concrete Perimeter
- Roof: Rubber
Condition
- New construction: No
- Year built: 2018
Utilities & green energy
- Electric: 200+ Amp Service
- Sewer: Public Sewer
- Water: Lake Michigan, Public
Community & HOA
Community
- Security: Security System, Carbon Monoxide Detector(s)
HOA
- Has HOA: Yes
- Amenities included: Security Door Lock(s)
- Services included: Water, Insurance, Exterior Maintenance, Scavenger, Snow Removal
- HOA fee: $252 monthly
Location
- Region: Chicago
Financial & listing details
- Price per square foot: $480/sqft
- Annual tax amount: $37,282
- Date on market: 5/5/2025
- Ownership: Condo