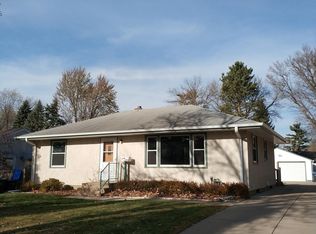Closed
$250,000
1955 Polaris Pl, North Saint Paul, MN 55109
2beds
864sqft
Single Family Residence
Built in 1950
9,147.6 Square Feet Lot
$250,100 Zestimate®
$289/sqft
$1,562 Estimated rent
Home value
$250,100
$228,000 - $275,000
$1,562/mo
Zestimate® history
Loading...
Owner options
Explore your selling options
What's special
Welcome to this well maintained home! 1 level living~2 bedrooms, 1 bath, with may updates! Main floor laundry. A gorgeous private backyard with large deck just 1 block from a large city recreational park. Updates include new roof 2024, tile work, kitchen cabinets, countertops, and appliances in 2019. New central air and Rinnai instant/on demand hot water heater in June of 2020. Look no further! Just move in. Make an appointment today!
Zillow last checked: 8 hours ago
Listing updated: September 24, 2025 at 12:33pm
Listed by:
Bonnie Olmschenk 612-701-7781,
RE/MAX Synergy
Bought with:
Nkita Zubarev
Real Broker, LLC
Source: NorthstarMLS as distributed by MLS GRID,MLS#: 6682148
Facts & features
Interior
Bedrooms & bathrooms
- Bedrooms: 2
- Bathrooms: 1
- Full bathrooms: 1
Bedroom 1
- Level: Main
- Area: 132 Square Feet
- Dimensions: 11x12
Bedroom 2
- Level: Main
- Area: 108 Square Feet
- Dimensions: 9x12
Kitchen
- Level: Main
- Area: 180 Square Feet
- Dimensions: 12x15
Laundry
- Level: Main
- Area: 108 Square Feet
- Dimensions: 12x9
Living room
- Level: Main
- Area: 240 Square Feet
- Dimensions: 12x20
Heating
- Forced Air
Cooling
- Central Air
Appliances
- Included: Cooktop, Range
Features
- Basement: None
- Has fireplace: No
Interior area
- Total structure area: 864
- Total interior livable area: 864 sqft
- Finished area above ground: 864
- Finished area below ground: 0
Property
Parking
- Total spaces: 1
- Parking features: Detached, Concrete
- Garage spaces: 1
- Details: Garage Dimensions (20x14), Garage Door Height (7), Garage Door Width (9)
Accessibility
- Accessibility features: Accessible Approach with Ramp
Features
- Levels: One
- Stories: 1
- Fencing: Privacy,Wood
Lot
- Size: 9,147 sqft
- Dimensions: 89 x 130
- Features: Wooded
Details
- Foundation area: 864
- Parcel number: 132922240079
- Zoning description: Residential-Single Family
- Special conditions: Short Sale
Construction
Type & style
- Home type: SingleFamily
- Property subtype: Single Family Residence
Materials
- Vinyl Siding, Frame
- Roof: Age 8 Years or Less,Pitched
Condition
- Age of Property: 75
- New construction: No
- Year built: 1950
Utilities & green energy
- Electric: Circuit Breakers
- Gas: Natural Gas
- Sewer: City Sewer/Connected
- Water: City Water/Connected
Community & neighborhood
Location
- Region: North Saint Paul
- Subdivision: Country Club Heights
HOA & financial
HOA
- Has HOA: No
Price history
| Date | Event | Price |
|---|---|---|
| 9/18/2025 | Sold | $250,000+0%$289/sqft |
Source: | ||
| 6/4/2025 | Price change | $249,900-3.8%$289/sqft |
Source: | ||
| 5/27/2025 | Price change | $259,900-3.7%$301/sqft |
Source: | ||
| 5/19/2025 | Price change | $269,900-3.6%$312/sqft |
Source: | ||
| 5/7/2025 | Price change | $279,900-1.8%$324/sqft |
Source: | ||
Public tax history
| Year | Property taxes | Tax assessment |
|---|---|---|
| 2024 | $3,370 +18.2% | $247,300 -0.6% |
| 2023 | $2,852 +8.4% | $248,900 +14.7% |
| 2022 | $2,630 -4.1% | $217,000 +13.7% |
Find assessor info on the county website
Neighborhood: 55109
Nearby schools
GreatSchools rating
- 4/10Cowern Elementary SchoolGrades: PK-5Distance: 0.5 mi
- NAMaplewood Middle SchoolGrades: 6-8Distance: 0.2 mi
- 3/10North Senior High SchoolGrades: 9-12Distance: 1 mi
Get a cash offer in 3 minutes
Find out how much your home could sell for in as little as 3 minutes with a no-obligation cash offer.
Estimated market value
$250,100
Get a cash offer in 3 minutes
Find out how much your home could sell for in as little as 3 minutes with a no-obligation cash offer.
Estimated market value
$250,100
