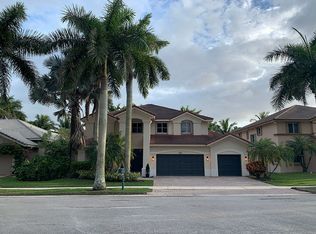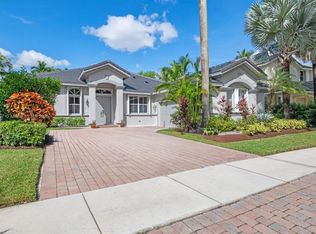Sold for $1,200,000
$1,200,000
1955 Timberline Rd, Weston, FL 33327
4beds
2,674sqft
Single Family Residence
Built in 2001
8,310 Square Feet Lot
$1,197,200 Zestimate®
$449/sqft
$6,138 Estimated rent
Home value
$1,197,200
$1.14M - $1.27M
$6,138/mo
Zestimate® history
Loading...
Owner options
Explore your selling options
What's special
Welcome to this highly upgraded home set back on a quiet Royal Palm tree lined street in the prestigious guard gated community of Weston Hills Country Club. Enjoy all of the renovations in this gorgeous, meticulously maintained home including professionally designed white chef's kitchen, new flooring throughout, new custom moulding & shaker doors & new recessed lighting throughout. Gorgeous brand new modern heated swimming pool with smart LED lighting, upgraded tiles & diamondbrite (2022), new travertine pavers & fence (2022), Rheem A/C (2021). Professionally landscaped front & backyard. Bright open floor plan with volume ceilings make this home an entertainer's paradise. A quick walk to the playground, soccer fields, basket ball court & bus stop for Weston's A+ rated schools.
Zillow last checked: 8 hours ago
Listing updated: January 08, 2024 at 02:49pm
Listed by:
Alison Pusey 954-300-1956,
Compass Florida, LLC
Bought with:
Maria Rubira, 3585954
Florida Realty of Miami Corp
Source: MIAMI,MLS#: A11485889 Originating MLS: A-Miami Association of REALTORS
Originating MLS: A-Miami Association of REALTORS
Facts & features
Interior
Bedrooms & bathrooms
- Bedrooms: 4
- Bathrooms: 3
- Full bathrooms: 2
- 1/2 bathrooms: 1
Heating
- Electric
Cooling
- Ceiling Fan(s), Central Air, Electric
Appliances
- Included: Dishwasher, Disposal, Dryer, Electric Water Heater, Microwave, Electric Range, Refrigerator, Washer
- Laundry: Sink, Laundry Room
Features
- Entrance Foyer, Vaulted Ceiling(s), Volume Ceilings, Walk-In Closet(s)
- Flooring: Vinyl
- Windows: Complete Accordian Shutters, Hurricane Shutters, Blinds
Interior area
- Total structure area: 3,306
- Total interior livable area: 2,674 sqft
Property
Parking
- Total spaces: 2
- Parking features: Driveway, Paver Block, Garage Door Opener
- Garage spaces: 2
- Has uncovered spaces: Yes
Features
- Stories: 1
- Entry location: First Floor Entry,Foyer
- Patio & porch: Open Porch, Patio
- Has private pool: Yes
- Pool features: In Ground, Heated, Pool Only
- Fencing: Fenced
- Has view: Yes
- View description: Garden
Lot
- Size: 8,310 sqft
- Features: Less Than 1/4 Acre Lot
Details
- Parcel number: 503911031000
- Zoning: R-3
Construction
Type & style
- Home type: SingleFamily
- Property subtype: Single Family Residence
Materials
- Concrete Block Construction
- Roof: Curved/S-Tile Roof
Condition
- Year built: 2001
Utilities & green energy
- Sewer: Public Sewer
- Water: Municipal Water
Community & neighborhood
Security
- Security features: Smoke Detector
Community
- Community features: Gated, Golf, Maintained Community, HOA, Security Patrol, Sidewalks
Location
- Region: Weston
- Subdivision: Sector 7-Parcel N-2,Weston Hills
HOA & financial
HOA
- Has HOA: Yes
- HOA fee: $530 quarterly
Other
Other facts
- Listing terms: All Cash,Conventional
Price history
| Date | Event | Price |
|---|---|---|
| 7/7/2025 | Listing removed | $1,275,000$477/sqft |
Source: | ||
| 1/6/2025 | Listed for sale | $1,275,000+6.3%$477/sqft |
Source: | ||
| 1/8/2024 | Sold | $1,200,000-4%$449/sqft |
Source: | ||
| 11/30/2023 | Contingent | $1,250,000$467/sqft |
Source: | ||
| 11/14/2023 | Listed for sale | $1,250,000+6.4%$467/sqft |
Source: | ||
Public tax history
| Year | Property taxes | Tax assessment |
|---|---|---|
| 2024 | $17,252 +0.2% | $903,060 +0.9% |
| 2023 | $17,212 +68.6% | $895,320 +72.1% |
| 2022 | $10,209 +2.9% | $520,230 +3% |
Find assessor info on the county website
Neighborhood: Weston Hills
Nearby schools
GreatSchools rating
- 10/10Gator Run Elementary SchoolGrades: PK-5Distance: 1.8 mi
- 9/10Falcon Cove Middle SchoolGrades: 6-8Distance: 2.9 mi
- 8/10Cypress Bay High SchoolGrades: 9-12Distance: 2.7 mi
Schools provided by the listing agent
- Elementary: Gator Run
- Middle: Falcon Cove
- High: Cypress Bay
Source: MIAMI. This data may not be complete. We recommend contacting the local school district to confirm school assignments for this home.
Get a cash offer in 3 minutes
Find out how much your home could sell for in as little as 3 minutes with a no-obligation cash offer.
Estimated market value$1,197,200
Get a cash offer in 3 minutes
Find out how much your home could sell for in as little as 3 minutes with a no-obligation cash offer.
Estimated market value
$1,197,200

