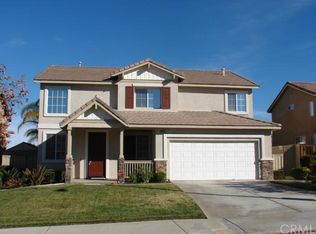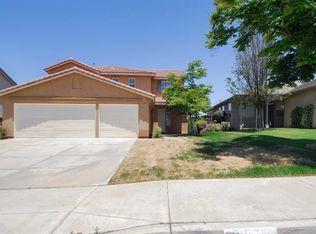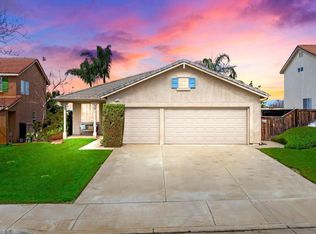Sold for $730,000
Listing Provided by:
Christopher Cervantez DRE #01430875 909-227-5833,
eHomes
Bought with: Coldwell Banker Assoc.Brks-CL
$730,000
19550 Rotterdam St, Riverside, CA 92508
4beds
2,447sqft
Single Family Residence
Built in 2001
7,405 Square Feet Lot
$729,900 Zestimate®
$298/sqft
$3,628 Estimated rent
Home value
$729,900
$664,000 - $796,000
$3,628/mo
Zestimate® history
Loading...
Owner options
Explore your selling options
What's special
Fantastic Orangecrest home w/ R/V parking and 4 bedrooms, one of which is downstairs! Nestled in one of Riverside's premier neighborhoods, this home provides an incredible opportunity! Upon arrival, you're greeted by a massive driveway w/ side access to a gated R/V parking area! No need to pay for off-site storage anymore! The extra parking space can also be utilized for your large work trucks, that project car/truck you've been working on for years or space for your boat! Once inside, you first walk into the massive formal living & dining room. There's plenty of space to host friends & family. The downstairs bedroom & bath is perfect for guests, parents or an office. Next you'll find the kitchen & family area that also offers a fireplace. The kitchen has recessed lighting, granite countertops and direct access to the 3 car garage. Upstairs theres a built in desk in the loft, perfect for homework, a reading area or working from home. The secondary bedrooms have a Jack & Jill bathroom. The primary bedroom is massive and it has its own private bathroom & huge walk-in closet. The primary bathroom has a soaking tub & a separate shower and dual vanities. The backyard features a custom concrete patio, a sitting area perfect for a firepit or an outdoor table. The yard is spacious and offers mature fruit trees such as lemon, apple, tangerine, lime & orange! There's also a large storage shed in the backyard that will stay! Minutes from Franklin Elementary, Earheart Middle and the highly rated King High School! Blocks away from baseball, softball, basketball, soccer, cheer and football practice fields. Not to mention the year-round Community events, playgrounds, classes for all ages, the library and all that the Orange Terrace Community Center has to offer! Close proximity to shopping, entertainment, this neighborhood is truly in a league of its own! ***No HOA , Low tax rate of 1.12%***
Zillow last checked: 8 hours ago
Listing updated: December 09, 2025 at 05:07pm
Listing Provided by:
Christopher Cervantez DRE #01430875 909-227-5833,
eHomes
Bought with:
Gabriela Devine, DRE #02046396
Coldwell Banker Assoc.Brks-CL
Source: CRMLS,MLS#: CV25260164 Originating MLS: California Regional MLS
Originating MLS: California Regional MLS
Facts & features
Interior
Bedrooms & bathrooms
- Bedrooms: 4
- Bathrooms: 3
- Full bathrooms: 2
- 3/4 bathrooms: 1
- Main level bathrooms: 1
- Main level bedrooms: 1
Primary bedroom
- Features: Primary Suite
Bedroom
- Features: Bedroom on Main Level
Bathroom
- Features: Jack and Jill Bath
Kitchen
- Features: Granite Counters, Kitchen/Family Room Combo, Stone Counters
Other
- Features: Walk-In Closet(s)
Heating
- Central
Cooling
- Central Air
Appliances
- Laundry: Laundry Room, Upper Level
Features
- Granite Counters, Open Floorplan, Stone Counters, Recessed Lighting, Storage, Bedroom on Main Level, Jack and Jill Bath, Primary Suite, Walk-In Closet(s)
- Flooring: Tile
- Doors: Sliding Doors
- Has fireplace: Yes
- Fireplace features: Family Room, Gas
- Common walls with other units/homes: No Common Walls
Interior area
- Total interior livable area: 2,447 sqft
Property
Parking
- Total spaces: 8
- Parking features: Concrete, Door-Multi, Driveway, Garage Faces Front, Garage, Garage Door Opener, Gated, RV Potential, RV Gated, RV Access/Parking
- Attached garage spaces: 3
- Uncovered spaces: 5
Accessibility
- Accessibility features: None
Features
- Levels: Two
- Stories: 2
- Entry location: 1
- Patio & porch: Concrete
- Pool features: None
- Spa features: None
- Fencing: Block,Wood
- Has view: Yes
- View description: Neighborhood
Lot
- Size: 7,405 sqft
- Features: Back Yard
Details
- Parcel number: 284083004
- Special conditions: Standard
Construction
Type & style
- Home type: SingleFamily
- Architectural style: Traditional
- Property subtype: Single Family Residence
Materials
- Block, Frame, Glass, Concrete, Stucco
- Foundation: Slab
- Roof: Tile
Condition
- Fixer,Repairs Cosmetic
- New construction: No
- Year built: 2001
Utilities & green energy
- Sewer: Public Sewer
- Water: Public
- Utilities for property: Electricity Connected, Natural Gas Connected, Sewer Connected, Water Connected
Community & neighborhood
Security
- Security features: Carbon Monoxide Detector(s), Smoke Detector(s)
Community
- Community features: Suburban, Sidewalks, Valley
Location
- Region: Riverside
Other
Other facts
- Listing terms: Cash,Conventional,1031 Exchange,FHA 203(k),VA Loan
- Road surface type: Paved
Price history
| Date | Event | Price |
|---|---|---|
| 12/9/2025 | Sold | $730,000+1.4%$298/sqft |
Source: | ||
| 12/6/2025 | Pending sale | $720,000$294/sqft |
Source: | ||
| 11/19/2025 | Contingent | $720,000$294/sqft |
Source: | ||
| 11/14/2025 | Listed for sale | $720,000+73.5%$294/sqft |
Source: | ||
| 8/22/2014 | Sold | $415,000-1.2%$170/sqft |
Source: Public Record Report a problem | ||
Public tax history
| Year | Property taxes | Tax assessment |
|---|---|---|
| 2025 | $5,601 +3.4% | $498,758 +2% |
| 2024 | $5,417 +0.4% | $488,979 +2% |
| 2023 | $5,394 +1.9% | $479,392 +2% |
Find assessor info on the county website
Neighborhood: Orangecrest
Nearby schools
GreatSchools rating
- 7/10Benjamin Franklin Elementary SchoolGrades: K-6Distance: 0.4 mi
- 7/10Amelia Earhart Middle SchoolGrades: 7-8Distance: 0.9 mi
- 9/10Martin Luther King Jr. High SchoolGrades: 9-12Distance: 1.4 mi
Schools provided by the listing agent
- Elementary: Franklin
- Middle: Earhart
- High: King
Source: CRMLS. This data may not be complete. We recommend contacting the local school district to confirm school assignments for this home.
Get a cash offer in 3 minutes
Find out how much your home could sell for in as little as 3 minutes with a no-obligation cash offer.
Estimated market value$729,900
Get a cash offer in 3 minutes
Find out how much your home could sell for in as little as 3 minutes with a no-obligation cash offer.
Estimated market value
$729,900


