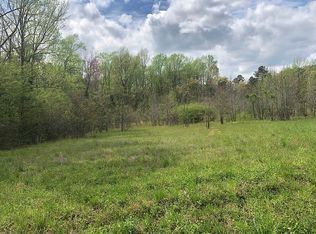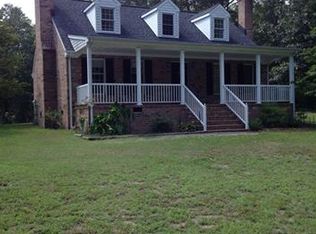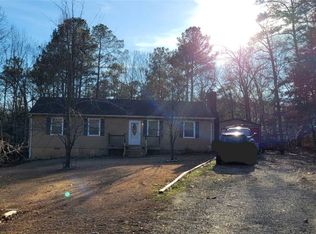Sold for $525,000
$525,000
19550 Templeton Rd, Carson, VA 23830
4beds
2,373sqft
Single Family Residence
Built in 1992
10.1 Acres Lot
$533,500 Zestimate®
$221/sqft
$2,791 Estimated rent
Home value
$533,500
Estimated sales range
Not available
$2,791/mo
Zestimate® history
Loading...
Owner options
Explore your selling options
What's special
Escape to the peaceful countryside with this custom-built brick Cape Cod, nestled on 10.1 unrestricted acres. Built in 1992 & beautifully maintained by the original owner, this striking 4-bed, 2.1-bath home blends timeless craftsmanship with just the right touch of comfort.
Inside, feel the warmth of rich wood tones, hardwood floors, & fine millwork that withstand the test of time. The kitchen is built to enjoy, featuring oak cabinetry, quartz countertops, a farmhouse sink, Carrara subway tile backsplash, & a floor-to-ceiling pantry. The kitchen & dining area flows effortlessly into the living room, & beyond that, a sunroom wrapped in windows & natural light with full views of the backyard, perfect for your morning coffee.
The 1st floor also features a large laundry room outfitted with a built-in ironing board & utility sink, along with a guest bedroom, half bath, & a front sitting room/flex space. Upstairs, the spacious primary suite boasts a walk-in closet, ample storage, marble bathroom countertops, & a jetted soaking tub built for unwinding. 2 additional bedrooms, a secondary bath with pine double vanities, & a partially finished bonus room round out the 2nd floor. You also have a dual-zone HVAC system, central vacuum system, & whole-house security system for full coverage & comfort.
A country-style porch spans the front of the home with a classic wooden swing inviting you to enjoy the comforts of serene country living. The property also features a spacious back deck, an attached 2-car garage, detached metal 2-car garage, & utility shed, providing all the space you need for gear, tools, & toys. Enjoy your days wandering the wooded acreage & along the creek, watching for deer, turkey, & other wild game that frequent the property. A long gravel drive keeps the home tucked away from the road, offering the peace & seclusion you’ve been searching for.
Solid, inviting, & full of character, yet still easily accessible to major amenities — this property is a true country retreat. Shown by appt only.
Zillow last checked: 8 hours ago
Listing updated: May 29, 2025 at 02:04pm
Listed by:
Justin Rolfe 704-998-1013,
Mossy Oak Properties Land & Luxury,
Luke Shenk 804-514-8444,
Mossy Oak Properties Land & Luxury
Bought with:
NON MLS USER MLS
NON MLS OFFICE
Source: CVRMLS,MLS#: 2511509 Originating MLS: Central Virginia Regional MLS
Originating MLS: Central Virginia Regional MLS
Facts & features
Interior
Bedrooms & bathrooms
- Bedrooms: 4
- Bathrooms: 3
- Full bathrooms: 2
- 1/2 bathrooms: 1
Other
- Description: Tub & Shower
- Level: Second
Half bath
- Level: First
Heating
- Electric, Zoned
Cooling
- Zoned
Appliances
- Included: Dryer, Dishwasher, Exhaust Fan, Electric Water Heater, Microwave, Oven, Stove
- Laundry: Washer Hookup, Dryer Hookup
Features
- Bookcases, Built-in Features, Bedroom on Main Level, Ceiling Fan(s), Dining Area, Double Vanity, French Door(s)/Atrium Door(s), Fireplace, Jetted Tub, Bath in Primary Bedroom, Pantry, Skylights, Walk-In Closet(s), Window Treatments, Central Vacuum
- Flooring: Ceramic Tile, Vinyl, Wood
- Doors: French Doors
- Windows: Skylight(s), Window Treatments
- Basement: Crawl Space
- Attic: Access Only
- Number of fireplaces: 1
- Fireplace features: Masonry, Wood Burning
Interior area
- Total interior livable area: 2,373 sqft
- Finished area above ground: 2,373
- Finished area below ground: 0
Property
Parking
- Total spaces: 2
- Parking features: Attached, Covered, Direct Access, Driveway, Detached, Garage, Garage Door Opener, Two Spaces, Unfinished Garage, Unpaved
- Attached garage spaces: 2
- Has uncovered spaces: Yes
Features
- Levels: One and One Half
- Stories: 1
- Patio & porch: Front Porch, Deck, Porch
- Exterior features: Deck, Lighting, Out Building(s), Porch, Storage, Shed, Unpaved Driveway
- Pool features: None
- Has spa: Yes
- Fencing: None
- Waterfront features: Stream
Lot
- Size: 10.10 Acres
- Features: Level
- Topography: Level
Details
- Additional structures: Garage(s), Shed(s), Utility Building(s), Outbuilding
- Parcel number: 5801000001M
- Zoning description: R-A
- Other equipment: Satellite Dish
Construction
Type & style
- Home type: SingleFamily
- Architectural style: Cape Cod,Custom
- Property subtype: Single Family Residence
Materials
- Brick, Drywall, Wood Siding
- Roof: Shingle
Condition
- Resale
- New construction: No
- Year built: 1992
Utilities & green energy
- Sewer: Septic Tank
- Water: Well
Community & neighborhood
Security
- Security features: Security System, Smoke Detector(s)
Location
- Region: Carson
- Subdivision: None
Other
Other facts
- Ownership: Individuals
- Ownership type: Sole Proprietor
Price history
| Date | Event | Price |
|---|---|---|
| 5/28/2025 | Sold | $525,000+0%$221/sqft |
Source: | ||
| 5/5/2025 | Pending sale | $524,900$221/sqft |
Source: | ||
| 5/1/2025 | Listed for sale | $524,900$221/sqft |
Source: | ||
Public tax history
| Year | Property taxes | Tax assessment |
|---|---|---|
| 2025 | $3,564 | $434,600 |
| 2024 | $3,564 | $434,600 |
| 2023 | $3,564 +20.3% | $434,600 +26.1% |
Find assessor info on the county website
Neighborhood: 23830
Nearby schools
GreatSchools rating
- 6/10South Elementary SchoolGrades: PK-5Distance: 6.2 mi
- 5/10J.E.J. Moore Middle SchoolGrades: 6-8Distance: 8.2 mi
- 4/10Prince George High SchoolGrades: 9-12Distance: 11.9 mi
Schools provided by the listing agent
- Elementary: South
- Middle: Moore
- High: Prince George
Source: CVRMLS. This data may not be complete. We recommend contacting the local school district to confirm school assignments for this home.
Get a cash offer in 3 minutes
Find out how much your home could sell for in as little as 3 minutes with a no-obligation cash offer.
Estimated market value$533,500
Get a cash offer in 3 minutes
Find out how much your home could sell for in as little as 3 minutes with a no-obligation cash offer.
Estimated market value
$533,500


