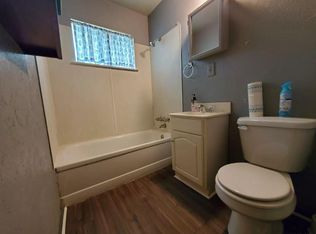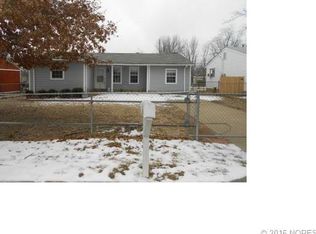Sold for $192,250 on 10/24/25
$192,250
19552 E 1st Pl, Tulsa, OK 74108
4beds
1,214sqft
Single Family Residence
Built in 1964
6,534 Square Feet Lot
$193,600 Zestimate®
$158/sqft
$1,545 Estimated rent
Home value
$193,600
$180,000 - $209,000
$1,545/mo
Zestimate® history
Loading...
Owner options
Explore your selling options
What's special
Recently remodeled 3 bed, 2 full bath home. Updated top to bottom including a new roof, new HVAC system, updated plumbing, new kitchen with island & granite counters, fresh paint & gorgeous hardwood floors! Modern and updated lighting. Remodeled hall bath and a brand new master en-suite. Newly installed siding, fresh exterior paint and new driveway. Close to the Hard Rock with restaurants, shopping and easy interstate access.
Zillow last checked: 8 hours ago
Listing updated: October 27, 2025 at 01:05pm
Listed by:
Juli Couch 918-527-6584,
McGraw, REALTORS
Bought with:
Stephanie Solis, 202728
Picasso Realty
Source: MLS Technology, Inc.,MLS#: 2531726 Originating MLS: MLS Technology
Originating MLS: MLS Technology
Facts & features
Interior
Bedrooms & bathrooms
- Bedrooms: 4
- Bathrooms: 2
- Full bathrooms: 2
Primary bedroom
- Description: Master Bedroom,Private Bath,Separate Closets
- Level: First
Bedroom
- Description: Bedroom,No Bath
- Level: First
Bedroom
- Description: Bedroom,No Bath
- Level: First
Primary bathroom
- Description: Master Bath,Bathtub,Full Bath
- Level: First
Bathroom
- Description: Hall Bath,Bathtub,Full Bath
- Level: First
Dining room
- Description: Dining Room,Combo w/ Living
- Level: First
Kitchen
- Description: Kitchen,Island
- Level: First
Living room
- Description: Living Room,Combo
- Level: First
Utility room
- Description: Utility Room,Inside,Separate
- Level: First
Heating
- Central, Gas
Cooling
- Central Air
Appliances
- Included: Dishwasher, Disposal, Gas Water Heater, Oven, Range
- Laundry: Washer Hookup, Electric Dryer Hookup
Features
- Granite Counters, Other, Ceiling Fan(s), Gas Range Connection, Gas Oven Connection
- Flooring: Hardwood, Tile
- Windows: Other
- Basement: None
- Has fireplace: No
Interior area
- Total structure area: 1,214
- Total interior livable area: 1,214 sqft
Property
Parking
- Total spaces: 1
- Parking features: Attached, Garage
- Attached garage spaces: 1
Features
- Levels: One
- Stories: 1
- Patio & porch: Patio
- Exterior features: Concrete Driveway, Other
- Pool features: None
- Fencing: Chain Link
Lot
- Size: 6,534 sqft
- Features: None
Details
- Additional structures: None
- Parcel number: 730010849
Construction
Type & style
- Home type: SingleFamily
- Architectural style: Cottage
- Property subtype: Single Family Residence
Materials
- HardiPlank Type, Wood Frame
- Foundation: Slab
- Roof: Asphalt,Fiberglass
Condition
- Year built: 1964
Utilities & green energy
- Sewer: Public Sewer
- Water: Public
- Utilities for property: Electricity Available, Natural Gas Available, Water Available
Community & neighborhood
Security
- Security features: No Safety Shelter
Location
- Region: Tulsa
- Subdivision: Rolling Hills
Other
Other facts
- Listing terms: Conventional,FHA,VA Loan
Price history
| Date | Event | Price |
|---|---|---|
| 10/24/2025 | Sold | $192,250$158/sqft |
Source: | ||
| 9/15/2025 | Pending sale | $192,250$158/sqft |
Source: | ||
| 9/9/2025 | Price change | $192,250-1.2%$158/sqft |
Source: | ||
| 8/28/2025 | Price change | $194,500-1.4%$160/sqft |
Source: | ||
| 8/20/2025 | Price change | $197,350-1.2%$163/sqft |
Source: | ||
Public tax history
| Year | Property taxes | Tax assessment |
|---|---|---|
| 2024 | $870 +7.8% | $8,125 +5% |
| 2023 | $807 +7.3% | $7,738 +5% |
| 2022 | $752 +19.6% | $7,370 +5% |
Find assessor info on the county website
Neighborhood: 74108
Nearby schools
GreatSchools rating
- NACherokee Elementary SchoolGrades: PK,3-5Distance: 1.5 mi
- 2/10Wells Middle SchoolGrades: 6-8Distance: 0.7 mi
- 2/10Catoosa High SchoolGrades: 9-12Distance: 0.7 mi
Schools provided by the listing agent
- Elementary: Catoosa
- High: Catoosa
- District: Catoosa - Sch Dist (28)
Source: MLS Technology, Inc.. This data may not be complete. We recommend contacting the local school district to confirm school assignments for this home.

Get pre-qualified for a loan
At Zillow Home Loans, we can pre-qualify you in as little as 5 minutes with no impact to your credit score.An equal housing lender. NMLS #10287.

