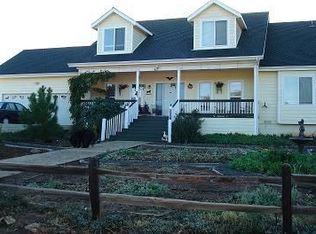Sold for $1,100,000
$1,100,000
19553 Hidden Glen Rd, Alpine, CA 91901
3beds
2,770sqft
Single Family Residence
Built in 2018
2.5 Acres Lot
$1,107,800 Zestimate®
$397/sqft
$5,337 Estimated rent
Home value
$1,107,800
$1.02M - $1.20M
$5,337/mo
Zestimate® history
Loading...
Owner options
Explore your selling options
What's special
Welcome to this stunning single story home in the heart of Alpine, offering the perfect blend of privacy, space, and modern comfort. Built in 2018, this 3 bedroom, 3 bathroom residence spans 2,770 square feet and is thoughtfully designed with high ceilings, beautiful finishes throughout, and a spacious, open layout ideal for both everyday living and entertaining. Situated on 2.41 acres with a private driveway, this property features avocado trees and plenty of room to grow, whether you're dreaming of adding an ADU or a workshop. The oversized 4 car garage provides ample storage and workspace, perfect for hobbyists or car enthusiasts. Inside, you'll find a luxurious master suite with a bonus room ideal for a home office, gym, or nursery. The home is on a well, offering added independence and utility savings. With serene surroundings, usable land, avocado trees, and endless possibilities, this Alpine gem delivers the lifestyle you’ve been searching for!
Zillow last checked: 8 hours ago
Listing updated: November 24, 2025 at 03:18pm
Listed by:
Chase Cromwell DRE #01950208 619-954-5758,
eXp Realty of California, Inc.,
Jordyn Weitzel DRE #02186174 619-892-2036,
eXp Realty of California, Inc.
Bought with:
Joseph Bazzi, DRE #02073181
RE/MAX Tidal
Source: SDMLS,MLS#: 250035335 Originating MLS: San Diego Association of REALTOR
Originating MLS: San Diego Association of REALTOR
Facts & features
Interior
Bedrooms & bathrooms
- Bedrooms: 3
- Bathrooms: 3
- Full bathrooms: 3
Heating
- Fireplace, Forced Air Unit, Wood Stove
Cooling
- Central Forced Air
Appliances
- Included: Dishwasher, Microwave, Refrigerator, Gas Oven, Gas Stove
- Laundry: Electric, Propane
Interior area
- Total structure area: 2,770
- Total interior livable area: 2,770 sqft
Property
Parking
- Total spaces: 10
- Parking features: Attached
- Garage spaces: 4
Features
- Levels: 1 Story
- Pool features: N/K
- Fencing: Full
Lot
- Size: 2.50 Acres
Details
- Parcel number: 5210620700
Construction
Type & style
- Home type: SingleFamily
- Property subtype: Single Family Residence
Materials
- Wood
- Roof: Tile/Clay
Condition
- Year built: 2018
Utilities & green energy
- Sewer: Conventional Septic
- Water: Well
Community & neighborhood
Location
- Region: Alpine
- Subdivision: ALPINE
Other
Other facts
- Listing terms: Cash,Conventional,FHA,VA
Price history
| Date | Event | Price |
|---|---|---|
| 11/24/2025 | Sold | $1,100,000-8.3%$397/sqft |
Source: | ||
| 11/13/2025 | Pending sale | $1,200,000$433/sqft |
Source: | ||
| 8/4/2025 | Listed for sale | $1,200,000+700%$433/sqft |
Source: | ||
| 2/1/2016 | Sold | $150,000-40%$54/sqft |
Source: Public Record Report a problem | ||
| 7/16/2004 | Sold | $250,000+163.2%$90/sqft |
Source: Public Record Report a problem | ||
Public tax history
| Year | Property taxes | Tax assessment |
|---|---|---|
| 2025 | $8,799 +1.7% | $791,099 +2% |
| 2024 | $8,655 -2.1% | $775,589 +2% |
| 2023 | $8,841 +0.7% | $760,382 +2% |
Find assessor info on the county website
Neighborhood: 91901
Nearby schools
GreatSchools rating
- 5/10Boulder Oaks Elementary SchoolGrades: 1-5Distance: 4.3 mi
- 5/10Joan Macqueen Middle SchoolGrades: 6-8Distance: 4.4 mi
- 6/10Granite Hills High SchoolGrades: 9-12Distance: 11.3 mi
Get a cash offer in 3 minutes
Find out how much your home could sell for in as little as 3 minutes with a no-obligation cash offer.
Estimated market value$1,107,800
Get a cash offer in 3 minutes
Find out how much your home could sell for in as little as 3 minutes with a no-obligation cash offer.
Estimated market value
$1,107,800
