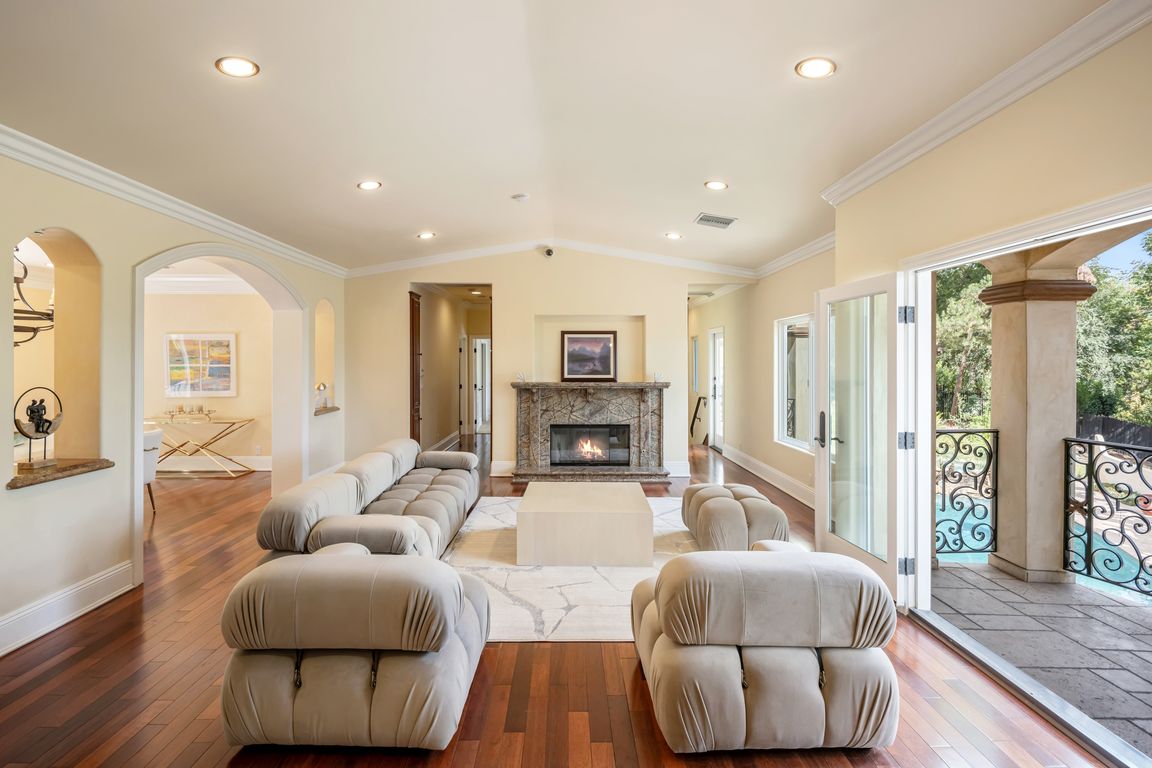Open: Sun 2pm-5pm

For sale
$3,750,000
5beds
5,119sqft
19554 Wells Dr, Tarzana, CA 91356
5beds
5,119sqft
Single family residence
Built in 2010
0.72 Acres
6 Attached garage spaces
$733 price/sqft
What's special
Behind private elegant gates, this breathtaking residence offers timeless elegance, privacy, and panoramic valley views. A grand 25-ft entry tower with Venetian plaster, dramatic banisters, and exquisite flooring sets the tone for the craftsmanship found throughout. The gourmet chef’s kitchen features granite counters, custom cabinetry, Viking appliances, and a large center island ...
- 56 days |
- 1,394 |
- 51 |
Source: CRMLS,MLS#: SR25199744 Originating MLS: California Regional MLS
Originating MLS: California Regional MLS
Travel times
Living Room
Kitchen
Primary Bedroom
Zillow last checked: 7 hours ago
Listing updated: 14 hours ago
Listing Provided by:
Angela Dominguez DRE #01127356 818-633-1077,
Rodeo Realty,
Minou Juelge DRE #01978891 310-926-0907,
Christie's International Real Estate SoCal
Source: CRMLS,MLS#: SR25199744 Originating MLS: California Regional MLS
Originating MLS: California Regional MLS
Facts & features
Interior
Bedrooms & bathrooms
- Bedrooms: 5
- Bathrooms: 6
- Full bathrooms: 5
- 1/2 bathrooms: 1
- Main level bathrooms: 2
- Main level bedrooms: 2
Rooms
- Room types: Bedroom, Entry/Foyer, Family Room, Foyer, Laundry, Living Room, Primary Bathroom, Primary Bedroom, Other, Wine Cellar, Dining Room
Primary bedroom
- Features: Primary Suite
Bedroom
- Features: Bedroom on Main Level
Bathroom
- Features: Bidet, Bathtub, Dual Sinks, Enclosed Toilet, Granite Counters, Vanity, Walk-In Shower
Kitchen
- Features: Granite Counters, Kitchen Island, Self-closing Drawers
Other
- Features: Walk-In Closet(s)
Heating
- Central
Cooling
- Central Air
Appliances
- Included: Built-In Range, Barbecue, Convection Oven, Dishwasher, Disposal, Microwave, Refrigerator, Self Cleaning Oven, Water Heater, Washer
- Laundry: Laundry Chute, Inside, Laundry Room
Features
- Wet Bar, Breakfast Bar, Built-in Features, Balcony, Ceiling Fan(s), Crown Molding, Separate/Formal Dining Room, Dumbwaiter, Eat-in Kitchen, Furnished, Granite Counters, High Ceilings, Multiple Staircases, Recessed Lighting, Storage, Bedroom on Main Level, Entrance Foyer, Primary Suite, Wine Cellar, Walk-In Closet(s)
- Flooring: Carpet, Stone, Wood
- Doors: French Doors
- Windows: Plantation Shutters
- Has fireplace: Yes
- Fireplace features: Family Room, Primary Bedroom
- Furnished: Yes
- Common walls with other units/homes: No Common Walls
Interior area
- Total interior livable area: 5,119 sqft
Property
Parking
- Total spaces: 6
- Parking features: Garage - Attached
- Attached garage spaces: 6
Features
- Levels: Two
- Stories: 2
- Entry location: main
- Patio & porch: Deck, Front Porch, Open, Patio, Terrace
- Exterior features: Barbecue, Fire Pit
- Has private pool: Yes
- Pool features: Fenced, Permits, Private
- Has view: Yes
- View description: Mountain(s)
Lot
- Size: 0.72 Acres
- Features: 0-1 Unit/Acre, Back Yard, Flag Lot, Sprinklers In Rear, Sprinklers In Front, Landscaped, Secluded, Sprinklers Timer, Sprinkler System
Details
- Parcel number: 2175010007
- Zoning: LARA
- Special conditions: Standard
Construction
Type & style
- Home type: SingleFamily
- Architectural style: Custom,Mediterranean
- Property subtype: Single Family Residence
Materials
- Foundation: Slab
Condition
- Turnkey
- New construction: No
- Year built: 2010
Utilities & green energy
- Electric: Electricity - On Property, Standard
- Sewer: Public Sewer
- Water: Public
- Utilities for property: Cable Available, Electricity Available, Natural Gas Available, Phone Available, Sewer Connected, Water Available
Community & HOA
Community
- Features: Biking, Dog Park, Hiking, Park, Street Lights, Valley
- Security: Carbon Monoxide Detector(s), Fire Detection System, Security Gate, Smoke Detector(s)
Location
- Region: Tarzana
Financial & listing details
- Price per square foot: $733/sqft
- Tax assessed value: $1,938,720
- Annual tax amount: $24,051
- Date on market: 9/5/2025
- Listing terms: Submit