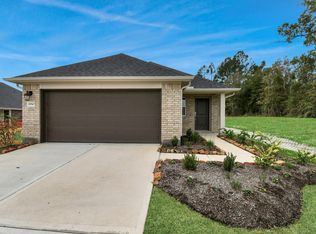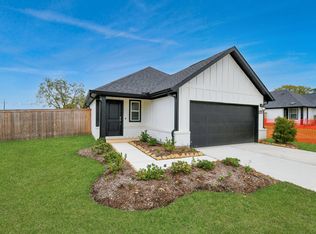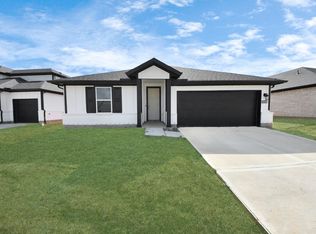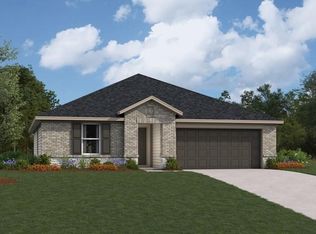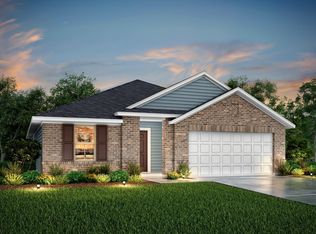19555 Montgomery Ridge Way, Montgomery, TX 77356
What's special
- 231 days |
- 20 |
- 0 |
Zillow last checked: 8 hours ago
Listing updated: February 01, 2026 at 02:09pm
Olga M. Garza TREC #0682930 281-780-8610,
Nan & Company Properties - Corporate Office (Heights)
Travel times
Schedule tour
Select your preferred tour type — either in-person or real-time video tour — then discuss available options with the builder representative you're connected with.
Facts & features
Interior
Bedrooms & bathrooms
- Bedrooms: 3
- Bathrooms: 2
- Full bathrooms: 2
Rooms
- Room types: Utility Room
Primary bathroom
- Features: Primary Bath: Separate Shower
Kitchen
- Features: Kitchen Island, Kitchen open to Family Room, Walk-in Pantry
Heating
- Electric
Cooling
- Ceiling Fan(s), Electric
Appliances
- Included: ENERGY STAR Qualified Appliances, Disposal, Dryer, Refrigerator, Washer, Oven, Microwave, Free-Standing Range, Gas Range, Dishwasher
- Laundry: Electric Dryer Hookup, Washer Hookup
Features
- All Bedrooms Down, En-Suite Bath, Primary Bed - 1st Floor, Walk-In Closet(s)
- Flooring: Carpet, Vinyl
- Windows: Insulated/Low-E windows, Window Coverings
Interior area
- Total structure area: 1,594
- Total interior livable area: 1,594 sqft
Property
Parking
- Total spaces: 2
- Parking features: Attached
- Attached garage spaces: 2
Features
- Stories: 1
- Patio & porch: Covered
- Fencing: Back Yard
Lot
- Size: 5,305.61 Square Feet
- Features: Back Yard, Subdivided, 0 Up To 1/4 Acre
Construction
Type & style
- Home type: SingleFamily
- Architectural style: Traditional
- Property subtype: Single Family Residence
Materials
- Spray Foam Insulation, Brick, Cement Siding, Stone
- Foundation: Slab
- Roof: Composition
Condition
- New construction: Yes
- Year built: 2025
Details
- Builder name: Beazer Homes
Utilities & green energy
- Water: Water District
Green energy
- Green verification: ENERGY STAR Certified Homes, HERS Index Score
- Energy efficient items: Thermostat, HVAC, HVAC>13 SEER
Community & HOA
Community
- Subdivision: Montgomery Ridge - Founders Collection
HOA
- Has HOA: Yes
- HOA fee: $750 annually
Location
- Region: Montgomery
Financial & listing details
- Price per square foot: $188/sqft
- Date on market: 6/16/2025
- Listing terms: Cash,Conventional,FHA,USDA Loan,VA Loan
- Road surface type: Concrete, Curbs, Gutters
About the community
Source: Beazer Homes
8 homes in this community
Available homes
| Listing | Price | Bed / bath | Status |
|---|---|---|---|
Current home: 19555 Montgomery Ridge Way | $299,003 | 3 bed / 2 bath | Available |
| 19556 Stripe Hill Bnd | $309,538 | 4 bed / 2 bath | Move-in ready |
| 19567 Montgomery Ridge Way | $254,990 | 3 bed / 2 bath | Available |
| 19572 Stripe Hill Bnd | $259,241 | 3 bed / 2 bath | Available |
| 19564 Stripe Hill Bnd | $261,812 | 3 bed / 2 bath | Available |
| 19560 Stripe Hill Bnd | $269,311 | 3 bed / 2 bath | Available |
| 19600 Stripe Hill Bnd | $269,742 | 3 bed / 2 bath | Available |
| 19556 Stripe Hill Bnd | $309,538 | 4 bed / 3 bath | Available |
Source: Beazer Homes
Contact builder

By pressing Contact builder, you agree that Zillow Group and other real estate professionals may call/text you about your inquiry, which may involve use of automated means and prerecorded/artificial voices and applies even if you are registered on a national or state Do Not Call list. You don't need to consent as a condition of buying any property, goods, or services. Message/data rates may apply. You also agree to our Terms of Use.
Learn how to advertise your homesEstimated market value
$293,500
$279,000 - $308,000
$2,175/mo
Price history
| Date | Event | Price |
|---|---|---|
| 1/26/2026 | Price change | $299,003+11.2%$188/sqft |
Source: | ||
| 1/18/2026 | Price change | $269,003-10.3%$169/sqft |
Source: | ||
| 1/15/2026 | Price change | $300,003+0.3%$188/sqft |
Source: | ||
| 12/23/2025 | Price change | $299,003-5.7%$188/sqft |
Source: | ||
| 12/15/2025 | Price change | $317,003+0.3%$199/sqft |
Source: | ||
Public tax history
Closing costs? We've got those handled on quick move-in homes that close by 3/31/26 with a Choice Le
Closing costs? We've got those handled on quick move-in homes that close by 3/31/26 with a Choice Lender!*Source: Beazer HomesMonthly payment
Neighborhood: 77356
Nearby schools
GreatSchools rating
- 8/10Stewart Creek Elementary SchoolGrades: PK-5Distance: 0.9 mi
- 8/10Oak Hills J High SchoolGrades: 6-8Distance: 3.5 mi
- 7/10Lake Creek High SchoolGrades: 9-12Distance: 1.5 mi
Schools provided by the builder
- Elementary: Creekside Elementary
- High: Oak Hills Junior High School
- District: Montgomery ISD
Source: Beazer Homes. This data may not be complete. We recommend contacting the local school district to confirm school assignments for this home.
