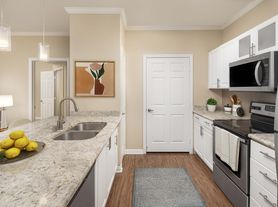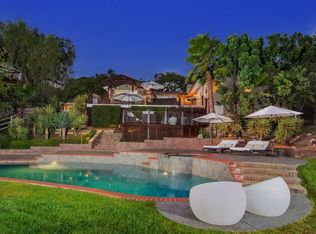TUSCAN MASTERPIECE with Ocean Views on the horizon in the ROGER ROWE School District! Experience exceptional privacy and panoramic views in this stunning Tuscan-inspired estate located in the rolling hills of Elfin Forest. Meticulously designed by award-winning architect Dena Gillespie and crafted in 2009 by the Malone Brothers situated on nearly 30 acres, this custom home has it all! Featuring a chef's kitchen with top of the line appliances, a walk-in pantry, formal dining room, upgraded lighting, wine room, games room and spacious living areas with vaulted ceilings and rich architectural detail. The grand primary suite includes a spa-like bath, steam room and a private balcony overlooking the countryside. Outside, enjoy an infinity-edge pool and spa, covered patios, a fire pit, and beautifully landscaped grounds with private gardens teaming with flowers and fruit throughout the year! Enjoy a game of Bocce Ball and a cocktail at sunset! Entertaining possibilities are limitless! This energy-efficient home features a fully owned solar panel system paired with a Tesla Powerwall, delivering substantial savings on electricity and seamless backup power during outages. Access through The Bridges & County property for quick access to the Roger Rowe School and adjoining Rancho Santa Fe. The property is zoned for horses. Located in the desirable Rancho Santa Fe School District K-8, this home blends luxury, space, and serenity. Offered furnished. Minimum 12-month lease. Pets considered upon approval. Live on large acreage without the financial responsibility!!
House for rent
$17,000/mo
19557 Fortuna Del Este, Escondido, CA 92029
6beds
6,747sqft
Price may not include required fees and charges.
Singlefamily
Available now
Cats, dogs OK
Electric laundry
14 Garage spaces parking
Fireplace, forced air
What's special
Ocean viewsPrivate balconyWine roomPanoramic viewsSpa-like bathGrand primary suiteInfinity-edge pool and spa
- 118 days |
- -- |
- -- |
Zillow last checked: 8 hours ago
Listing updated: October 14, 2025 at 01:33pm
Travel times
Looking to buy when your lease ends?
Consider a first-time homebuyer savings account designed to grow your down payment with up to a 6% match & a competitive APY.
Facts & features
Interior
Bedrooms & bathrooms
- Bedrooms: 6
- Bathrooms: 8
- Full bathrooms: 7
- 1/2 bathrooms: 1
Heating
- Fireplace, Forced Air
Appliances
- Included: Dishwasher, Disposal, Dryer, Microwave, Range Oven, Refrigerator, Trash Compactor, Washer
- Laundry: Electric, In Unit
Features
- Has fireplace: Yes
- Furnished: Yes
Interior area
- Total interior livable area: 6,747 sqft
Video & virtual tour
Property
Parking
- Total spaces: 14
- Parking features: Garage, Covered
- Has garage: Yes
- Details: Contact manager
Features
- Exterior features: Attached, Below Ground, Covered, Deck, Electric, FP in Family Room, FP in Living Room, FP in Primary BR, Heating system: Forced Air Unit, Patio/Outdoors, Private, Roof Type: Tile/Clay, Solar Panels
- Has spa: Yes
- Spa features: Hottub Spa
Details
- Parcel number: 2640411400
Construction
Type & style
- Home type: SingleFamily
- Property subtype: SingleFamily
Condition
- Year built: 2009
Community & HOA
Location
- Region: Escondido
Financial & listing details
- Lease term: Contact For Details
Price history
| Date | Event | Price |
|---|---|---|
| 8/7/2025 | Listed for rent | $17,000+30.8%$3/sqft |
Source: SDMLS #250032036 | ||
| 12/14/2011 | Sold | $2,700,000-3.5%$400/sqft |
Source: Public Record | ||
| 8/26/2011 | Price change | $2,799,000-44%$415/sqft |
Source: Wesselink Properties #110012755 | ||
| 3/11/2011 | Price change | $4,995,000+38323.1%$740/sqft |
Source: Wesselink Properties #110012755 | ||
| 2/24/2011 | Listed for sale | $13,000-99.7%$2/sqft |
Source: ALLISON JAMES ESTATES & HOMES #100062878 | ||

