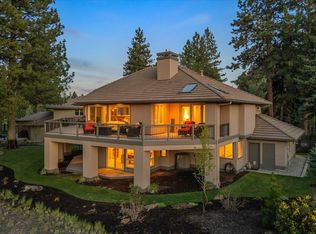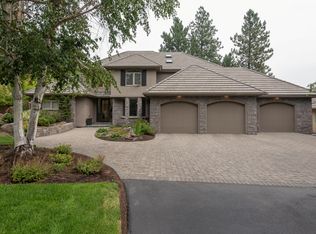Closed
$2,370,000
19558 Green Lakes Loop, Bend, OR 97702
3beds
4baths
4,460sqft
Single Family Residence
Built in 1993
0.38 Acres Lot
$2,347,200 Zestimate®
$531/sqft
$4,634 Estimated rent
Home value
$2,347,200
$2.16M - $2.53M
$4,634/mo
Zestimate® history
Loading...
Owner options
Explore your selling options
What's special
This NW Contemporary home features bright, light filled rooms and expansive main level living with plenty of large spaces inside that flow effortlessly to beautiful new outdoor entertaining spaces. Walls of windows, exposed beams & trusses and stunning views of the 17th fairway, green and lake are featured throughout the home. The private main level primary wing features a fully remodeled bathroom, private patio and new custom Finnleo dry/steam sauna. Upstairs offers two additional bedrooms and bathrooms plus a generous family room with built-ins and a second fireplace. The oversized 3 car garage features extensive storage and EV chargers. As you enter the property, enjoy the newly re-landscaped front yard, new driveway and renovated private courtyard, which is on view from large main level office. Enjoy the quality of this Sun Forest custom home in one of the best locations in Broken Top, w/ convenient access to the club, restaurant, pool, pickleball, park, tennis court & 1st Tee!
Zillow last checked: 8 hours ago
Listing updated: August 14, 2025 at 10:21am
Listed by:
Berkshire Hathaway HomeService 541-322-8880
Bought with:
Cascade Hasson SIR
Source: Oregon Datashare,MLS#: 220204452
Facts & features
Interior
Bedrooms & bathrooms
- Bedrooms: 3
- Bathrooms: 4
Heating
- Fireplace(s), ENERGY STAR Qualified Equipment, Forced Air, Natural Gas, Radiant
Cooling
- Central Air, ENERGY STAR Qualified Equipment
Appliances
- Included: Cooktop, Dishwasher, Disposal, Microwave, Oven, Refrigerator, Tankless Water Heater, Trash Compactor, Wine Refrigerator
Features
- Smart Light(s), Breakfast Bar, Built-in Features, Ceiling Fan(s), Central Vacuum, Double Vanity, Dry Bar, Enclosed Toilet(s), Fiberglass Stall Shower, Kitchen Island, Linen Closet, Pantry, Primary Downstairs, Shower/Tub Combo, Smart Thermostat, Soaking Tub, Solar Tube(s), Solid Surface Counters, Stone Counters, Tile Shower, Vaulted Ceiling(s), Walk-In Closet(s), Wired for Sound
- Flooring: Carpet, Hardwood, Tile
- Windows: Double Pane Windows, Skylight(s), Wood Frames
- Basement: None
- Has fireplace: Yes
- Fireplace features: Family Room, Gas, Living Room, Outside
- Common walls with other units/homes: No Common Walls
Interior area
- Total structure area: 4,460
- Total interior livable area: 4,460 sqft
Property
Parking
- Total spaces: 3
- Parking features: Asphalt, Attached, Driveway, Garage Door Opener, Gated
- Attached garage spaces: 3
- Has uncovered spaces: Yes
Features
- Levels: Two
- Stories: 2
- Patio & porch: Covered, Deck, Enclosed, Front Porch, Patio, Porch, Side Porch
- Exterior features: Courtyard, Fire Pit
- Has view: Yes
- View description: Golf Course
- Waterfront features: Pond
Lot
- Size: 0.38 Acres
- Features: Drip System, Landscaped, Level, Native Plants, On Golf Course, Sprinkler Timer(s), Sprinklers In Front, Sprinklers In Rear
Details
- Parcel number: 182331
- Zoning description: RS
- Special conditions: Standard
Construction
Type & style
- Home type: SingleFamily
- Architectural style: Contemporary,Northwest
- Property subtype: Single Family Residence
Materials
- Frame
- Foundation: Stemwall
- Roof: Tile
Condition
- New construction: No
- Year built: 1993
Details
- Builder name: Sun Forest
Utilities & green energy
- Sewer: Public Sewer
- Water: Public
- Utilities for property: Natural Gas Available
Green energy
- Water conservation: Water-Smart Landscaping
Community & neighborhood
Security
- Security features: Carbon Monoxide Detector(s), Security System Owned, Smoke Detector(s)
Community
- Community features: Pool, Pickleball, Park, Playground, Tennis Court(s), Trail(s)
Location
- Region: Bend
- Subdivision: Broken Top
HOA & financial
HOA
- Has HOA: Yes
- HOA fee: $231 monthly
- Amenities included: Clubhouse, Firewise Certification, Fitness Center, Gated, Golf Course, Park, Pickleball Court(s), Playground, Pool, Restaurant, Tennis Court(s), Trail(s)
Other
Other facts
- Listing terms: Cash,Conventional,VA Loan
- Road surface type: Paved
Price history
| Date | Event | Price |
|---|---|---|
| 8/14/2025 | Sold | $2,370,000+35.4%$531/sqft |
Source: | ||
| 7/17/2023 | Sold | $1,750,000+40%$392/sqft |
Source: | ||
| 9/18/2020 | Sold | $1,250,000+34.4%$280/sqft |
Source: | ||
| 3/31/2016 | Sold | $930,000+28.9%$209/sqft |
Source: Public Record | ||
| 3/29/2013 | Sold | $721,300+24.4%$162/sqft |
Source: Public Record | ||
Public tax history
| Year | Property taxes | Tax assessment |
|---|---|---|
| 2024 | $17,610 +7.9% | $1,051,780 +6.1% |
| 2023 | $16,325 +4% | $991,410 |
| 2022 | $15,702 +2.9% | $991,410 +6.1% |
Find assessor info on the county website
Neighborhood: Century West
Nearby schools
GreatSchools rating
- 8/10William E Miller ElementaryGrades: K-5Distance: 1.1 mi
- 10/10Cascade Middle SchoolGrades: 6-8Distance: 0.9 mi
- 10/10Summit High SchoolGrades: 9-12Distance: 0.9 mi
Schools provided by the listing agent
- Elementary: William E Miller Elem
- Middle: Cascade Middle
- High: Summit High
Source: Oregon Datashare. This data may not be complete. We recommend contacting the local school district to confirm school assignments for this home.
Sell for more on Zillow
Get a free Zillow Showcase℠ listing and you could sell for .
$2,347,200
2% more+ $46,944
With Zillow Showcase(estimated)
$2,394,144
