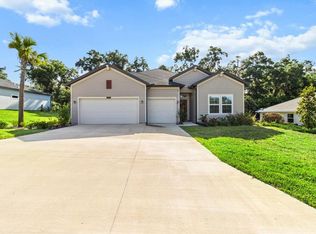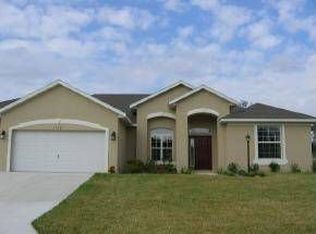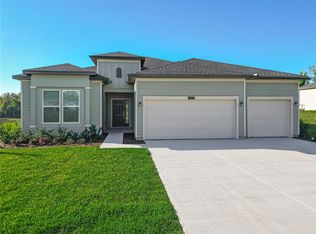Gorgeous 3 bedroom, 2 bathroom, 2+ car garage Edinburgh model located in the Rainbow Springs neighborhood, Grand Park North next door to Rainbow Springs State Park and the spring-fed Rainbow River. When you enter this home, you will notice a large formal living room adjoining the separate dining room and a tray ceiling foyer. Upgraded features include rounded walls, archways, 3 doors leading to the lanai, with ceiling fans throughout the house. The kitchen is truly the heart of the house with 42 inch cabinets, Corian counters, a center island, and Kitchenaid refrigerator. An open concept design joins the kitchen, breakfast nook, and family room. The master bedroom suite features an added sitting area, 2 walk-in closets, and doors leading into the lanai. The master bathroom has a soaking tub, walk-in shower, linen closet, and double vanity sink. The spacious 2nd and 3rd bedrooms both have large wall-to-wall closets. The laundry room has a utility sink and lots of cabinets for extra storage. The spectacular tree lined backyard offers lots of privacy. A large screened lanai surrounds the salt water swimming pool and attached spa, surround sound wiring, landscape lighting, and One-of-a-Kind putting green! This is a golfer's dream! Practice your putting and chipping from the comfort of your own home! Other features of this home include wood and tile floors, solar attic fans, skylight, double pane low-e windows, well for outside irrigation, fruit plantings, KVAR unit- electricity energy saver, and more! Rainbow Springs clubhouse was renovated 1 year ago with many features including meeting rooms, fitness center, billiards, walking trails, pool, and private access to the Rainbow River from the resident beach area. Sellers to include 12 month home warranty for buyer.
This property is off market, which means it's not currently listed for sale or rent on Zillow. This may be different from what's available on other websites or public sources.


