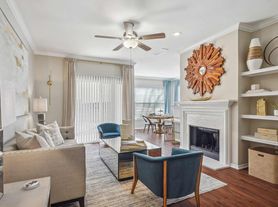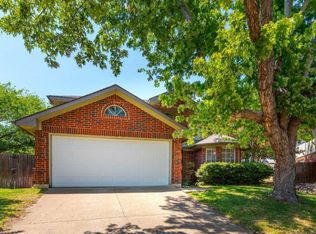Completely renovated 4 bed 3.5 bath home with plenty of space for everyone. This home features an open concept layout with soaring ceilings, and large windows that fill the home with tons of natural light. The first floor has a formal dining area, an office, large kitchen with endless counter space, family room with a fireplace, half bath, a full size laundry room off the garage, and primary suite. The primary bath has dual sinks, a walk-in closet, tub, and separate walk-in shower. Upstairs you will find 3 additional bedrooms, one of which has an ensuite bath. The game room is also located upstairs along with another full bath and multiple closets for extra storage. The backyard is the perfect place to entertain with a covered patio and large grassed area with multiple possibilities. There is even a storage building in the back yard that could make the perfect man cave or she-shed. Conveniently located off hwy 121 near all dining, shopping and GCISD schools. Walking distance to Grapevine Elementary. Newly renovated and move-in ready!
1 year + negotiable. Available for move-in now. Non smoking. Pets and pet fees are case by case at owner's discretion and up to date vaccination records are required. Proof of renters insurance is required before move-in. All utilities and yard maintenance are tenant's responsibility. Washer and Dryer are available for a limited time at no extra charge (first come first serve basis). Refrigerator is not included.
House for rent
$4,100/mo
1956 N Port Ct, Grapevine, TX 76051
4beds
3,004sqft
Price may not include required fees and charges.
Single family residence
Available now
Cats, dogs OK
Central air
In unit laundry
Attached garage parking
What's special
Formal dining areaCovered patioSoaring ceilingsLarge grassed areaWalk-in closetPrimary suiteSeparate walk-in shower
- 4 days |
- -- |
- -- |
Zillow last checked: 8 hours ago
Listing updated: December 02, 2025 at 10:11am
Travel times
Looking to buy when your lease ends?
Consider a first-time homebuyer savings account designed to grow your down payment with up to a 6% match & a competitive APY.
Facts & features
Interior
Bedrooms & bathrooms
- Bedrooms: 4
- Bathrooms: 4
- Full bathrooms: 4
Cooling
- Central Air
Appliances
- Included: Dishwasher, Dryer, Microwave, Oven, Washer
- Laundry: In Unit
Features
- Walk In Closet
- Flooring: Tile
Interior area
- Total interior livable area: 3,004 sqft
Video & virtual tour
Property
Parking
- Parking features: Attached
- Has attached garage: Yes
- Details: Contact manager
Features
- Exterior features: Walk In Closet, jogging and biking paths
Details
- Parcel number: 06703054
Construction
Type & style
- Home type: SingleFamily
- Property subtype: Single Family Residence
Community & HOA
Location
- Region: Grapevine
Financial & listing details
- Lease term: 1 Year
Price history
| Date | Event | Price |
|---|---|---|
| 12/2/2025 | Listed for rent | $4,100$1/sqft |
Source: Zillow Rentals | ||
| 5/30/2025 | Sold | -- |
Source: NTREIS #20924383 | ||
| 5/27/2025 | Pending sale | $600,000$200/sqft |
Source: NTREIS #20924383 | ||
| 5/21/2025 | Contingent | $600,000$200/sqft |
Source: NTREIS #20924383 | ||
| 5/15/2025 | Price change | $600,000-4.8%$200/sqft |
Source: NTREIS #20924383 | ||

