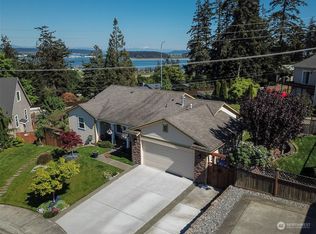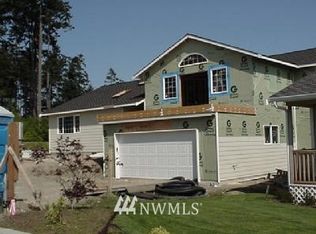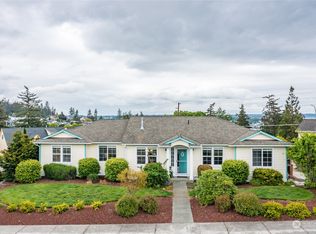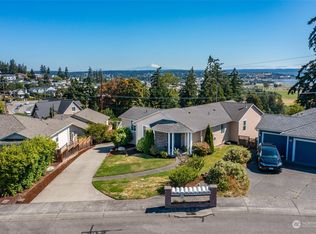Sold
Listed by:
Mark Hanson,
Real Broker LLC,
Blanca Hanson,
Real Broker LLC
Bought with: Windermere Whidbey Island
$685,000
1956 SW Harbor View Lane, Oak Harbor, WA 98277
4beds
2,916sqft
Single Family Residence
Built in 2006
8,598.74 Square Feet Lot
$697,900 Zestimate®
$235/sqft
$3,308 Estimated rent
Home value
$697,900
$635,000 - $768,000
$3,308/mo
Zestimate® history
Loading...
Owner options
Explore your selling options
What's special
Introducing an elegant 4-bedroom home, with a refined design, stunning views, and a prime location. This property showcases a luxurious primary suite on the main floor, a covered sun porch, a chef's kitchen, a theater room and a beautifully landscaped yard with fruit trees. The over-sized garage provides ample space. With a graceful floor plan, generous bathrooms, and captivating vistas of the marina, mountains, and sound, this residence is sure to make a lasting impression. Welcome to your new charming and luminous home!
Zillow last checked: 8 hours ago
Listing updated: May 03, 2024 at 07:30pm
Listed by:
Mark Hanson,
Real Broker LLC,
Blanca Hanson,
Real Broker LLC
Bought with:
Shelly Ryder, 23011609
Windermere Whidbey Island
Source: NWMLS,MLS#: 2203077
Facts & features
Interior
Bedrooms & bathrooms
- Bedrooms: 4
- Bathrooms: 4
- Full bathrooms: 2
- 1/2 bathrooms: 2
- Main level bedrooms: 2
Primary bedroom
- Level: Main
Bedroom
- Level: Second
Bedroom
- Level: Second
Bedroom
- Level: Main
Bathroom full
- Level: Second
Bathroom full
- Level: Main
Other
- Level: Second
Other
- Level: Main
Dining room
- Level: Main
Entry hall
- Level: Main
Other
- Level: Lower
Family room
- Level: Lower
Kitchen without eating space
- Level: Main
Living room
- Level: Main
Utility room
- Level: Main
Heating
- Fireplace(s), Forced Air
Cooling
- Forced Air
Appliances
- Included: Dishwashers_, Microwaves_, Refrigerators_, StovesRanges_, Dishwasher(s), Microwave(s), Refrigerator(s), Stove(s)/Range(s), Water Heater: Gas, Water Heater Location: Garage
Features
- Bath Off Primary, Ceiling Fan(s), Dining Room, Loft, Walk-In Pantry
- Flooring: Ceramic Tile, Hardwood, Vinyl, Carpet
- Doors: French Doors
- Windows: Double Pane/Storm Window
- Number of fireplaces: 1
- Fireplace features: Gas, Main Level: 1, Fireplace
Interior area
- Total structure area: 2,916
- Total interior livable area: 2,916 sqft
Property
Parking
- Total spaces: 2
- Parking features: Attached Garage
- Attached garage spaces: 2
Features
- Entry location: Main
- Patio & porch: Ceramic Tile, Hardwood, Wall to Wall Carpet, Bath Off Primary, Ceiling Fan(s), Double Pane/Storm Window, Dining Room, French Doors, Loft, Solarium/Atrium, Vaulted Ceiling(s), Walk-In Closet(s), Walk-In Pantry, Fireplace, Water Heater
- Has view: Yes
- View description: Bay, City, Mountain(s), Partial
- Has water view: Yes
- Water view: Bay
Lot
- Size: 8,598 sqft
- Features: Cul-De-Sac, Paved, Sidewalk, Cable TV, Deck, Fenced-Partially, Gas Available, High Speed Internet, Patio
- Topography: PartialSlope
- Residential vegetation: Fruit Trees, Garden Space
Details
- Parcel number: S709300000070
- Zoning description: Jurisdiction: City
- Special conditions: Standard
Construction
Type & style
- Home type: SingleFamily
- Property subtype: Single Family Residence
Materials
- Cement Planked
- Foundation: Poured Concrete
- Roof: Composition
Condition
- Good
- Year built: 2006
- Major remodel year: 2006
Utilities & green energy
- Electric: Company: PSE
- Sewer: Sewer Connected, Company: City of Oak Harbor
- Water: Public, Company: City of Oak Harbor
Community & neighborhood
Location
- Region: Oak Harbor
- Subdivision: Oak Harbor
HOA & financial
HOA
- HOA fee: $195 annually
- Association phone: 360-679-6149
Other
Other facts
- Listing terms: Cash Out,Conventional,FHA,VA Loan
- Cumulative days on market: 393 days
Price history
| Date | Event | Price |
|---|---|---|
| 5/3/2024 | Sold | $685,000-1%$235/sqft |
Source: | ||
| 3/6/2024 | Pending sale | $692,000$237/sqft |
Source: | ||
| 2/28/2024 | Listed for sale | $692,000+5%$237/sqft |
Source: | ||
| 3/9/2023 | Listing removed | -- |
Source: | ||
| 2/6/2023 | Price change | $659,000-1.5%$226/sqft |
Source: | ||
Public tax history
| Year | Property taxes | Tax assessment |
|---|---|---|
| 2024 | $6,024 +5% | $710,426 +4.4% |
| 2023 | $5,738 +0.3% | $680,373 +6.6% |
| 2022 | $5,723 +2% | $638,534 +22% |
Find assessor info on the county website
Neighborhood: 98277
Nearby schools
GreatSchools rating
- 5/10Oak Harbor Intermediate SchoolGrades: 5-6Distance: 0.9 mi
- 7/10North Whidbey Middle SchoolGrades: 7-8Distance: 1.5 mi
- 6/10Oak Harbor High SchoolGrades: 9-12Distance: 1.3 mi

Get pre-qualified for a loan
At Zillow Home Loans, we can pre-qualify you in as little as 5 minutes with no impact to your credit score.An equal housing lender. NMLS #10287.



