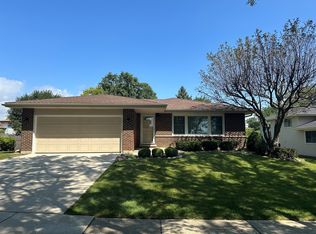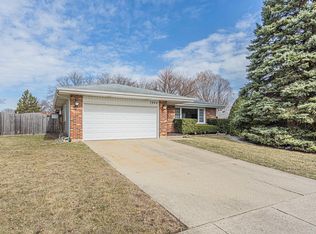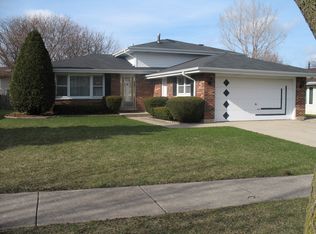3 bedroom split level with lower-level English basement. Hardwood floors on the main level and upstairs hall and staircase and bedrooms. White cabinets in kitchen and bathroom; shower in lower bath, bath with shower head in upstairs bath. Many rooms are freshly painted. Jacuzzi on Patio (winterized) and paver patio extends entertaining area. Mature landscaping and beautiful views from every direction. One of the things that draw one to this home is the yard. Fencing on all but the front-facing areas on both sides of the home. Great for entertaining in the summertime. Huge laundry room with exterior access to the backyard. You will fall in love! Great central location for travel on Route 53, Lake Cook, Dundee, and Arlington Heights Roads. Easy access and shopping nearby. Dinner and Movies at Deerpark or Woodfield. Travel West, East, North, or South. Best "get-to-everything" location in the area. Detailed feature sheet is available as a disclosure (includes age of systems in the home). Home sold in as-is condition.
This property is off market, which means it's not currently listed for sale or rent on Zillow. This may be different from what's available on other websites or public sources.



