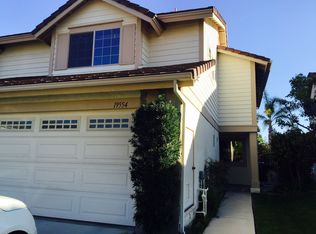Guard-gated community, beautiful Porter Ranch Estates. Four Bedroom property with one bedroom downstairs. Private back yard and one common wall. Nicely maintained property with laminate floors throughout most of the home, good sized kitchen. The lower floor has a 4th bedroom used as a den or office or guest room, and there are 3 bedrooms and 2 bathrooms upstairs. There is a private, 2 car garage with an epoxied floor and lots of storage cabinets. Indoor laundry room. Quiet, cul-de-sac street with extra parking at the end for your guests. This community has a 24 hour guard gate that is manned, and security patrols. Pools, spa, tennis courts and playfields and parks, a great place to play! Wonderful, secure community. Superb schools and close to shopping and the 118 freeway, in the heart of Porter Ranch.
This property is off market, which means it's not currently listed for sale or rent on Zillow. This may be different from what's available on other websites or public sources.
