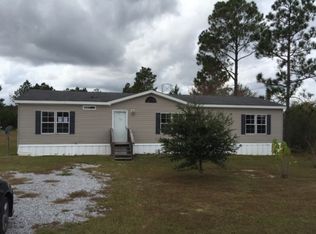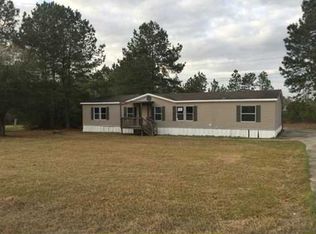HUD OWNED: 19561 Lennis Cuevas Rd., Saucier,MS IMPORTANT: All HUD-owned properties are listed with a local real estate professional. That firm represents HUDs best interests in the sale of the property. The HUD registered broker and agents at Landmark Properties do not have a favored listing or sales advantage, no one does. However we do offer buyer representation services to buyers of HUD acquired properties in order to provide you with fair and equal representation in the purchase. Our fees are earned through a co-operative agreement with the listing brokerage. Simply put, when purchasing a HUD acquired property, we work for YOU! Please contact us Landmark Properties at 228-435-4255 today concerning this home. Our HUD registered broker and agents can show and represent you in the purchase any home you find of interest on this site.This is a HUD-owned property to be sold in its' current As-Is condition. To view all HUD properties available for sale, please visit www.hudhomestore.com. Property InformationAddress: 19561 Lennis Cuevas Rd.,Saucier,MS 39574HARRISON COUNTYAppraisal Date: 04/13/2012Bed/Bath: 3/2.00Total Rooms: 7 Square Feet: 1835 Year: 2003Parking: DrivewayHOA Fees: $0Listing Information List Date: 04/23/2012 List Price: $26,100.00 As-Is Value: $29,000.00 FHA Financing: IE (Insured Escrow 203K Eligible: Yes Repair Escrow: $3,097.00 Brokered And Advertised By: Landmark Properties - Wheeler & Associates, Inc. Listing Agent: Jim Wheeler
This property is off market, which means it's not currently listed for sale or rent on Zillow. This may be different from what's available on other websites or public sources.

