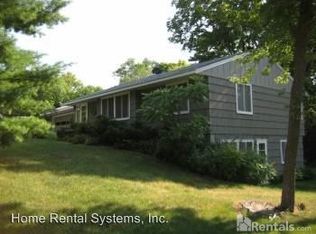Closed
$615,000
19565 Rosedale Ave, Excelsior, MN 55331
4beds
2,994sqft
Single Family Residence
Built in 1955
0.52 Acres Lot
$660,100 Zestimate®
$205/sqft
$4,364 Estimated rent
Home value
$660,100
$627,000 - $706,000
$4,364/mo
Zestimate® history
Loading...
Owner options
Explore your selling options
What's special
A mid century opportunity with original woodwork, hardwood floors! Wood burning fireplace in formal living area. Updated kitchen cabinetry, Cambria counters, & appliances. Full basement has wet bar, pool table entertainment area, study/office, 4th bedroom, 3/4 bath & laundry in basement. Homes in area are being replaced or extensively remodeled. Bonus oversized 4+ stall garage. imagine adding "bonus space" above stalls! Garages have separate driveways & accommodate lots of "hobby toys" including camper & large boat. Pass thru overhead doors are on attached garage allowing more versatility of use.
Large fenced in backyard with gated driveway makes the area pet and child friendly.
Zillow last checked: 8 hours ago
Listing updated: May 06, 2025 at 02:09am
Listed by:
Lynn G Hooper 612-720-2526,
Customer Driven Realty
Bought with:
Emily Bradley
Keller Williams Realty Integrity Lakes
Source: NorthstarMLS as distributed by MLS GRID,MLS#: 6360844
Facts & features
Interior
Bedrooms & bathrooms
- Bedrooms: 4
- Bathrooms: 3
- Full bathrooms: 1
- 3/4 bathrooms: 1
- 1/2 bathrooms: 1
Bedroom 1
- Level: Main
- Area: 130 Square Feet
- Dimensions: 13x10
Bedroom 2
- Level: Main
- Area: 195 Square Feet
- Dimensions: 13x15
Bedroom 3
- Level: Main
- Area: 180 Square Feet
- Dimensions: 12x15
Bedroom 4
- Level: Basement
- Area: 144 Square Feet
- Dimensions: 12x12
Other
- Level: Basement
- Area: 49 Square Feet
- Dimensions: 7x7
Dining room
- Level: Main
- Area: 110 Square Feet
- Dimensions: 11x10
Foyer
- Level: Main
- Area: 36 Square Feet
- Dimensions: 6x6
Game room
- Level: Basement
- Area: 704 Square Feet
- Dimensions: 32x22
Informal dining room
- Level: Main
- Area: 120 Square Feet
- Dimensions: 8x15
Kitchen
- Level: Main
- Area: 189 Square Feet
- Dimensions: 21x9
Laundry
- Level: Basement
- Area: 66 Square Feet
- Dimensions: 11x6
Living room
- Level: Main
- Area: 260 Square Feet
- Dimensions: 20x13
Storage
- Level: Basement
- Area: 72 Square Feet
- Dimensions: 8x9
Heating
- Forced Air
Cooling
- Central Air
Appliances
- Included: Dishwasher, Dryer, Range, Refrigerator, Washer
Features
- Basement: Block,Daylight,Egress Window(s),Full
- Number of fireplaces: 1
- Fireplace features: Brick, Wood Burning
Interior area
- Total structure area: 2,994
- Total interior livable area: 2,994 sqft
- Finished area above ground: 1,497
- Finished area below ground: 1,497
Property
Parking
- Total spaces: 8
- Parking features: Attached, Detached, Asphalt, Driveway - Other Surface, Multiple Garages, RV Access/Parking
- Attached garage spaces: 6
- Uncovered spaces: 2
- Details: Garage Dimensions (41x24), Garage Door Height (7), Garage Door Width (18)
Accessibility
- Accessibility features: None
Features
- Levels: One
- Stories: 1
- Patio & porch: Patio
- Fencing: Chain Link,Other,Privacy,Wood
Lot
- Size: 0.52 Acres
- Dimensions: 138 x 148 x 158 x 145
- Features: Corner Lot, Irregular Lot, Many Trees
Details
- Additional structures: Additional Garage
- Foundation area: 1900
- Parcel number: 2511723140009
- Zoning description: Residential-Single Family
Construction
Type & style
- Home type: SingleFamily
- Property subtype: Single Family Residence
Materials
- Fiber Board, Shake Siding, Frame
- Roof: Age Over 8 Years,Asphalt
Condition
- Age of Property: 70
- New construction: No
- Year built: 1955
Utilities & green energy
- Electric: Circuit Breakers, 100 Amp Service, 200+ Amp Service, Power Company: Xcel Energy
- Gas: Natural Gas
- Sewer: City Sewer/Connected
- Water: Private, Well
Community & neighborhood
Location
- Region: Excelsior
- Subdivision: Forest Hill Farm
HOA & financial
HOA
- Has HOA: No
Other
Other facts
- Road surface type: Paved
Price history
| Date | Event | Price |
|---|---|---|
| 7/21/2023 | Sold | $615,000-1.9%$205/sqft |
Source: | ||
| 6/22/2023 | Pending sale | $627,000$209/sqft |
Source: | ||
| 6/3/2023 | Price change | $627,000-3.1%$209/sqft |
Source: | ||
| 5/7/2023 | Listed for sale | $647,000$216/sqft |
Source: | ||
Public tax history
| Year | Property taxes | Tax assessment |
|---|---|---|
| 2025 | $6,735 +10% | $565,400 -4.6% |
| 2024 | $6,121 +8.1% | $592,600 +4.4% |
| 2023 | $5,661 +11.8% | $567,700 +7.5% |
Find assessor info on the county website
Neighborhood: 55331
Nearby schools
GreatSchools rating
- 8/10Deephaven Elementary SchoolGrades: K-5Distance: 0.7 mi
- 8/10Minnetonka East Middle SchoolGrades: 6-8Distance: 1.9 mi
- 10/10Minnetonka Senior High SchoolGrades: 9-12Distance: 0.9 mi
Get a cash offer in 3 minutes
Find out how much your home could sell for in as little as 3 minutes with a no-obligation cash offer.
Estimated market value$660,100
Get a cash offer in 3 minutes
Find out how much your home could sell for in as little as 3 minutes with a no-obligation cash offer.
Estimated market value
$660,100
