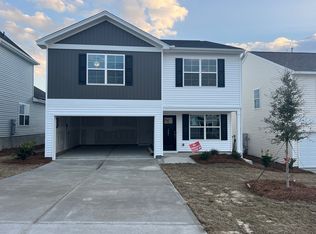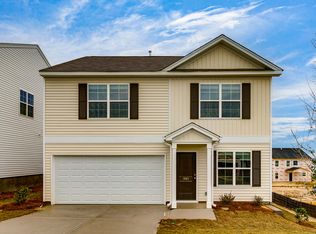Sold for $292,000
$292,000
1957 Cold Rocks Way, Lexington, SC 29073
3beds
1,844sqft
SingleFamily
Built in 2023
5,227 Square Feet Lot
$291,800 Zestimate®
$158/sqft
$2,151 Estimated rent
Home value
$291,800
$277,000 - $306,000
$2,151/mo
Zestimate® history
Loading...
Owner options
Explore your selling options
What's special
The Habersham is a three bedroom, two-and-one-half bathroom home featuring the primary suite on the main level. This open layout has the kitchen centered between the eat-in and great room. The kitchen includes granite countertops, stainless steel appliances, and lots of cabinetry. The primary suite is just off the great room and has a walk-in closet, dual sink vanity, and shower. Upstairs, two secondary bedrooms are spacious with walk-in closets and share a hall bathroom.
Facts & features
Interior
Bedrooms & bathrooms
- Bedrooms: 3
- Bathrooms: 2
- Full bathrooms: 2
Heating
- Other
Cooling
- Central
Interior area
- Total interior livable area: 1,844 sqft
Property
Features
- Exterior features: Other
Lot
- Size: 5,227 sqft
Details
- Parcel number: 00761301286
Construction
Type & style
- Home type: SingleFamily
Condition
- Year built: 2023
Community & neighborhood
Location
- Region: Lexington
Price history
| Date | Event | Price |
|---|---|---|
| 1/15/2026 | Sold | $292,000+5.4%$158/sqft |
Source: Public Record Report a problem | ||
| 9/29/2025 | Price change | $277,000-0.4%$150/sqft |
Source: | ||
| 8/18/2025 | Listed for sale | $278,000$151/sqft |
Source: | ||
| 8/13/2025 | Contingent | $278,000$151/sqft |
Source: | ||
| 7/24/2025 | Price change | $278,000-0.7%$151/sqft |
Source: | ||
Public tax history
| Year | Property taxes | Tax assessment |
|---|---|---|
| 2024 | $1,607 +1622.7% | $10,756 +5502.1% |
| 2023 | $93 | $192 |
| 2022 | -- | -- |
Find assessor info on the county website
Neighborhood: White Knoll
Nearby schools
GreatSchools rating
- 4/10Carolina Springs Elementary SchoolGrades: PK-5Distance: 2.3 mi
- 4/10Carolina Springs Middle SchoolGrades: 6-8Distance: 2 mi
- 4/10White Knoll High SchoolGrades: 9-12Distance: 1.1 mi
Get a cash offer in 3 minutes
Find out how much your home could sell for in as little as 3 minutes with a no-obligation cash offer.
Estimated market value$291,800
Get a cash offer in 3 minutes
Find out how much your home could sell for in as little as 3 minutes with a no-obligation cash offer.
Estimated market value
$291,800

