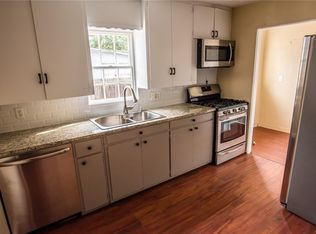Sold for $455,000 on 04/02/25
$455,000
1957 Hanover Street, Aurora, CO 80010
3beds
1,242sqft
Single Family Residence
Built in 1946
6,350 Square Feet Lot
$440,400 Zestimate®
$366/sqft
$2,435 Estimated rent
Home value
$440,400
$410,000 - $471,000
$2,435/mo
Zestimate® history
Loading...
Owner options
Explore your selling options
What's special
As you walk through the elegant wrought iron fence you will cross a beautifully landscaped front yard lined with gorgeous rose bushes. This well-maintained, ranch style home with newly stained real hardwood floors offers a perfect blend of comfort and functionality. This home features 3 bedrooms and 2 updated bathrooms, a front living room with a large picture window overlooking your roses, an updated kitchen with stainless steel appliances, and a cozy laundry room with a new stackable washer and dryer. As you continue walking through the kitchen you will enter into a large dining room with tons of natural light coming from the 2 patio doors. This is a great space for seamless indoor-outdoor living and entertaining. Next you will enter your large primary bedroom. It provides a serene retreat with an en suite bathroom for added convenience and privacy. Outside, the property is equally as impressive with a private patio perfect for entertaining or just sipping a beverage and relaxing. Once you are outside don't forget to checkout the 1 car detached garage, a carport and an extra large space for all of your recreational vehicles and toys. And guess what...NO HOA!!! Don't miss the opportunity to make this wonderful house your new home!
Zillow last checked: 8 hours ago
Listing updated: April 02, 2025 at 07:51pm
Listed by:
Krista McKissack 303-875-8639 homeprokrista@gmail.com,
West and Main Homes Inc
Bought with:
Antoinette Wharton, 100071119
Milehimodern
Source: REcolorado,MLS#: 8851294
Facts & features
Interior
Bedrooms & bathrooms
- Bedrooms: 3
- Bathrooms: 2
- Full bathrooms: 1
- 3/4 bathrooms: 1
- Main level bathrooms: 2
- Main level bedrooms: 3
Primary bedroom
- Description: On The Back Addition, 2 Closets, En-Suite Attached Bathroom
- Level: Main
Bedroom
- Description: Large Bedroom With Hardwood Floors And Bay Window, Currently Used As An Office
- Level: Main
Bedroom
- Description: Hardwood Floors, Light And Bright
- Level: Main
Primary bathroom
- Description: Updated 3/4 Bathroom Attached To Primary Bedroom
- Level: Main
Bathroom
- Description: Updated Bathroom With Shower Tub Combo
- Level: Main
Dining room
- Description: 3 Steps Down From The Kitchen, Brand New Lighting
- Level: Main
Kitchen
- Description: Stainless Steel Appliances- All Included, New Dishwasher
- Level: Main
Laundry
- Description: New Stackable Washer And Dryer Included
- Level: Main
Living room
- Description: Hardwood Floors, Tv Is Included, Overlooks The Front Yard, Coat Closet
- Level: Main
Heating
- Forced Air
Cooling
- Central Air
Appliances
- Included: Dishwasher, Dryer, Microwave, Range, Refrigerator, Washer
Features
- Granite Counters, Primary Suite
- Flooring: Carpet, Tile, Wood
- Windows: Double Pane Windows
- Has basement: No
Interior area
- Total structure area: 1,242
- Total interior livable area: 1,242 sqft
- Finished area above ground: 1,242
Property
Parking
- Total spaces: 8
- Parking features: Concrete
- Garage spaces: 1
- Carport spaces: 1
- Covered spaces: 2
- Details: Off Street Spaces: 6
Features
- Levels: One
- Stories: 1
- Entry location: Ground
- Patio & porch: Front Porch, Patio
- Exterior features: Private Yard
- Fencing: Full
Lot
- Size: 6,350 sqft
- Features: Near Public Transit, Sprinklers In Front
Details
- Parcel number: R0095166
- Special conditions: Standard
Construction
Type & style
- Home type: SingleFamily
- Architectural style: Traditional
- Property subtype: Single Family Residence
Materials
- Stucco
- Roof: Composition
Condition
- Year built: 1946
Utilities & green energy
- Sewer: Public Sewer
- Water: Public
- Utilities for property: Cable Available, Electricity Connected, Natural Gas Connected
Community & neighborhood
Security
- Security features: Security System, Smart Cameras
Location
- Region: Aurora
- Subdivision: Aurora Sub
Other
Other facts
- Listing terms: Cash,Conventional,FHA,VA Loan
- Ownership: Individual
- Road surface type: Paved
Price history
| Date | Event | Price |
|---|---|---|
| 4/2/2025 | Sold | $455,000$366/sqft |
Source: | ||
| 3/10/2025 | Pending sale | $455,000$366/sqft |
Source: | ||
| 3/1/2025 | Price change | $455,000-3.2%$366/sqft |
Source: | ||
| 2/1/2025 | Listed for sale | $470,000-6%$378/sqft |
Source: | ||
| 12/13/2022 | Sold | $500,000-2%$403/sqft |
Source: Public Record | ||
Public tax history
| Year | Property taxes | Tax assessment |
|---|---|---|
| 2025 | $2,887 -1.6% | $26,380 -15.6% |
| 2024 | $2,932 +26.6% | $31,260 |
| 2023 | $2,316 -4% | $31,260 +53.4% |
Find assessor info on the county website
Neighborhood: North Aurora
Nearby schools
GreatSchools rating
- 4/10Aurora Central High SchoolGrades: PK-12Distance: 1.3 mi
- 2/10Aurora West College Preparatory AcademyGrades: 6-12Distance: 0.8 mi
- 5/10Rocky Mountain Prep - Fletcher CampusGrades: PK-5Distance: 0.4 mi
Schools provided by the listing agent
- Elementary: Fletcher
- Middle: North
- High: Aurora Central
- District: Adams-Arapahoe 28J
Source: REcolorado. This data may not be complete. We recommend contacting the local school district to confirm school assignments for this home.
Get a cash offer in 3 minutes
Find out how much your home could sell for in as little as 3 minutes with a no-obligation cash offer.
Estimated market value
$440,400
Get a cash offer in 3 minutes
Find out how much your home could sell for in as little as 3 minutes with a no-obligation cash offer.
Estimated market value
$440,400
