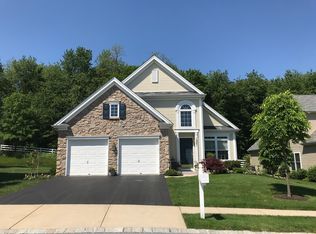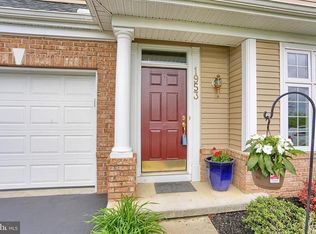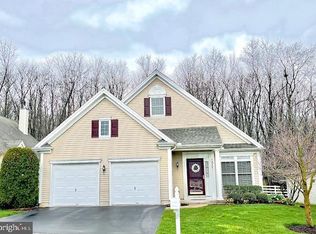Enjoy carefree living in this beautiful, immaculate home in Village Grande with fantastic setting backing up to trees. Featuring over 2,600 SF of living space. Bright, open floor plan, kitchen with granite, island and stainless steel appliances, breakfast room with a walk-out bay window. Large family room with gas fireplace, gorgeous office with built-ins. First floor Master Suite with two customized walk-in closets. Master Bath with tile shower, whirlpool tub and double vanities. Second floor bedroom and bath and a spacious loft which could be a 3rd bedroom. All this plus a new roof, 2-car garage, Trey deck and much more.
This property is off market, which means it's not currently listed for sale or rent on Zillow. This may be different from what's available on other websites or public sources.


