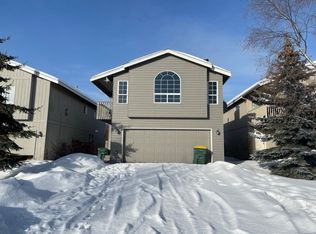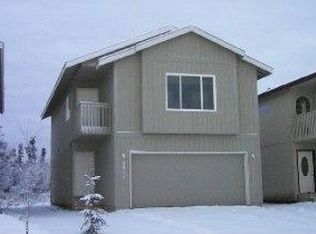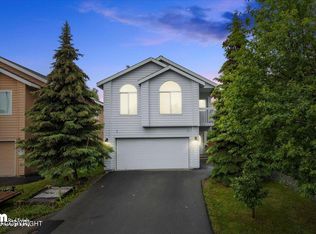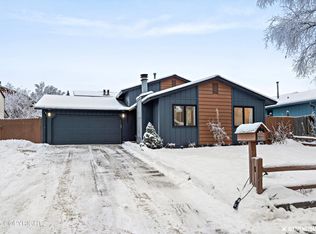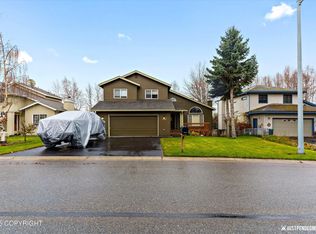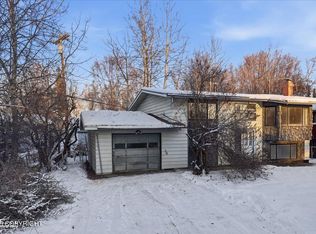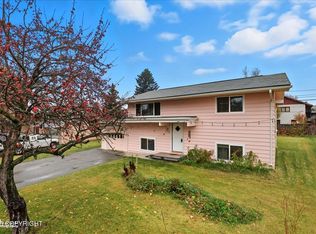This home is priced to sell fast and well below comparables in this area.Welcome to 1957 Terrebonne Loop--a bright, inviting, move in ready home that delivers space, comfort, and a direct connection to nature. Step inside to a large, open living room with vaulted ceilings that bring in great south facing light. Relax on the large deck with a fenced yard where pets can play safely, with thegreenbelt only steps away. Enjoy the spacious master BR that includes a large master BA and walk in closet. Recent updates include: new furnace and water heater, new driveway, new garage heater. The seller understands the need for updated flooring and is priced accordingly.
Pending
$425,000
1957 Terrebonne Loop, Anchorage, AK 99502
3beds
1,818sqft
Est.:
Single Family Residence
Built in 1999
3,484.8 Square Feet Lot
$428,500 Zestimate®
$234/sqft
$26/mo HOA
What's special
Vaulted ceilingsWalk in closetNew drivewayGreat south facing lightLarge deck
- 33 days |
- 113 |
- 4 |
Likely to sell faster than
Zillow last checked: 8 hours ago
Listing updated: November 25, 2025 at 02:19pm
Listed by:
Timothy L Chi,
Real Broker Alaska
Source: AKMLS,MLS#: 25-14188
Facts & features
Interior
Bedrooms & bathrooms
- Bedrooms: 3
- Bathrooms: 3
- Full bathrooms: 2
- 1/2 bathrooms: 1
Heating
- Fireplace(s), Forced Air, Natural Gas
Appliances
- Included: Dishwasher, Range/Oven, Refrigerator, Washer &/Or Dryer
Features
- Ceiling Fan(s), Pantry
- Flooring: Carpet, Other, Tile
- Windows: Window Coverings
- Has basement: No
- Has fireplace: Yes
- Common walls with other units/homes: No Common Walls
Interior area
- Total structure area: 1,818
- Total interior livable area: 1,818 sqft
Property
Parking
- Total spaces: 2
- Parking features: Garage Door Opener, Paved, Attached, No Carport
- Attached garage spaces: 2
- Has uncovered spaces: Yes
Features
- Patio & porch: Deck/Patio
- Exterior features: Private Yard
- Has spa: Yes
- Spa features: Bath
- Fencing: Fenced
- Waterfront features: None, No Access
Lot
- Size: 3,484.8 Square Feet
Details
- Parcel number: 0125541000001
- Zoning: R2M
- Zoning description: Multi Family Residential
Construction
Type & style
- Home type: SingleFamily
- Property subtype: Single Family Residence
Materials
- Frame
- Foundation: Unknown - BTV
- Roof: Shingle
Condition
- New construction: No
- Year built: 1999
Utilities & green energy
- Sewer: Public Sewer
- Water: Public
Community & HOA
HOA
- Has HOA: Yes
- HOA fee: $78 quarterly
Location
- Region: Anchorage
Financial & listing details
- Price per square foot: $234/sqft
- Tax assessed value: $413,800
- Annual tax amount: $6,534
- Date on market: 11/19/2025
- Road surface type: Paved
Estimated market value
$428,500
$407,000 - $450,000
$2,716/mo
Price history
Price history
| Date | Event | Price |
|---|---|---|
| 11/24/2025 | Pending sale | $425,000$234/sqft |
Source: | ||
| 11/19/2025 | Listed for sale | $425,000-3.4%$234/sqft |
Source: | ||
| 11/3/2025 | Listing removed | $440,000$242/sqft |
Source: United Country #50001-255684 Report a problem | ||
| 8/11/2025 | Price change | $440,000-2.2%$242/sqft |
Source: | ||
| 7/4/2025 | Price change | $450,000-1.1%$248/sqft |
Source: | ||
Public tax history
Public tax history
| Year | Property taxes | Tax assessment |
|---|---|---|
| 2025 | $6,534 +4.8% | $413,800 +7.2% |
| 2024 | $6,234 +4.5% | $386,100 +10.3% |
| 2023 | $5,964 +1.2% | $350,200 +0.1% |
Find assessor info on the county website
BuyAbility℠ payment
Est. payment
$2,262/mo
Principal & interest
$1648
Property taxes
$439
Other costs
$175
Climate risks
Neighborhood: Sand Lake
Nearby schools
GreatSchools rating
- 3/10Chinook Elementary SchoolGrades: PK-6Distance: 0.9 mi
- NAMears Middle SchoolGrades: 7-8Distance: 1.5 mi
- 5/10Dimond High SchoolGrades: 9-12Distance: 0.8 mi
Schools provided by the listing agent
- Elementary: Chinook
- Middle: Mears
- High: Dimond
Source: AKMLS. This data may not be complete. We recommend contacting the local school district to confirm school assignments for this home.
- Loading
