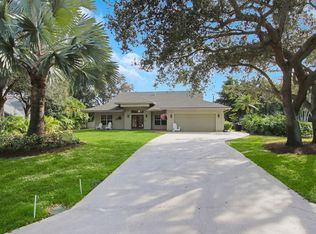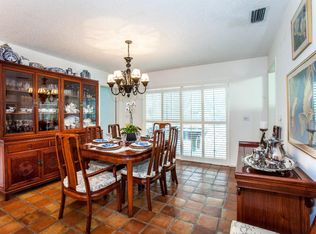Sold for $1,312,500 on 08/22/25
$1,312,500
19570 Trails End Ter Terrace, Jupiter, FL 33458
4beds
3,158sqft
Single Family Residence
Built in 1986
0.5 Acres Lot
$1,305,300 Zestimate®
$416/sqft
$7,854 Estimated rent
Home value
$1,305,300
$1.17M - $1.45M
$7,854/mo
Zestimate® history
Loading...
Owner options
Explore your selling options
What's special
Welcome to Whispering Trails - Your Private Oasis Awaits! Step into this exceptional 4-bedroom, 2.1-bath pool home, perfectly nestled on a premium half-acre lot in the coveted Whispering Trails community. Certainly! Features include a saltwater pool with new resurfacing (2025) and heater/chiller, Thermador 5-burner gas cooktop, metal roof (2022), Tesla charger, new A/C (2025), whole-house generator with 500-gal buried LP tank, and Mitsubishi mini-split in bonus room. Includes custom Queen Murphy bed and fruit trees (Key lime, avocado, banana, mango). Low HOA with cable/internet. Zoned for top-schools. This home truly has it all--move-in ready, thoughtfully upgraded, and built for modern living. Don't wait--schedule your private showing today and make this dream home yours!
Zillow last checked: 8 hours ago
Listing updated: August 26, 2025 at 04:21am
Listed by:
Juan Luis Rodea Perez 561-320-1413,
Keller Williams Realty Jupiter
Bought with:
Catherine A McGlennon
Engel & Voelkers Delray Beach
Source: BeachesMLS,MLS#: RX-11077778 Originating MLS: Beaches MLS
Originating MLS: Beaches MLS
Facts & features
Interior
Bedrooms & bathrooms
- Bedrooms: 4
- Bathrooms: 3
- Full bathrooms: 2
- 1/2 bathrooms: 1
Primary bedroom
- Level: M
- Area: 247 Square Feet
- Dimensions: 19 x 13
Bedroom 2
- Level: M
- Area: 168 Square Feet
- Dimensions: 14 x 12
Bedroom 3
- Level: M
- Area: 168 Square Feet
- Dimensions: 14 x 12
Bedroom 4
- Level: M
- Area: 144 Square Feet
- Dimensions: 12 x 12
Dining room
- Level: M
- Area: 196 Square Feet
- Dimensions: 14 x 14
Family room
- Level: M
- Area: 234 Square Feet
- Dimensions: 18 x 13
Kitchen
- Level: M
- Area: 306 Square Feet
- Dimensions: 18 x 17
Living room
- Level: M
- Area: 256 Square Feet
- Dimensions: 16 x 16
Patio
- Level: M
- Area: 476 Square Feet
- Dimensions: 34 x 14
Heating
- Central, Fireplace(s)
Cooling
- Ceiling Fan(s), Central Air
Appliances
- Included: Dishwasher, Disposal, Freezer, Microwave, Gas Range, Refrigerator, Washer
- Laundry: Sink, Inside
Features
- Ctdrl/Vault Ceilings, Entry Lvl Lvng Area, Kitchen Island, Split Bedroom, Walk-In Closet(s), Central Vacuum
- Flooring: Tile, Vinyl
- Windows: Bay Window(s), Plantation Shutters, Single Hung Metal, Sliding, Shutters, Panel Shutters (Complete), Storm Shutters, Skylight(s)
- Has fireplace: Yes
Interior area
- Total structure area: 4,265
- Total interior livable area: 3,158 sqft
Property
Parking
- Total spaces: 2
- Parking features: 2+ Spaces, Driveway, Garage - Attached, Vehicle Restrictions, Auto Garage Open, Commercial Vehicles Prohibited
- Attached garage spaces: 2
- Has uncovered spaces: Yes
Features
- Stories: 1
- Patio & porch: Open Patio, Screened Patio
- Exterior features: Auto Sprinkler, Lake/Canal Sprinkler, Outdoor Shower, Zoned Sprinkler
- Has private pool: Yes
- Pool features: Heated, In Ground, Salt Water, Pool/Spa Combo
- Has spa: Yes
- Spa features: Spa
- Fencing: Fenced
- Has view: Yes
- View description: Garden, Pool
- Waterfront features: None
Lot
- Size: 0.50 Acres
- Dimensions: 98 x 180 x 157 x 164
- Features: 1/2 to < 1 Acre
- Residential vegetation: Fruit Tree(s)
Details
- Parcel number: 00424027060010100
- Zoning: RS
- Other equipment: Generator, Permanent Generator (Whole House Coverage)
Construction
Type & style
- Home type: SingleFamily
- Architectural style: Traditional
- Property subtype: Single Family Residence
Materials
- Brick, Frame
- Roof: Metal
Condition
- Resale
- New construction: No
- Year built: 1986
Utilities & green energy
- Sewer: Public Sewer
- Water: Public
- Utilities for property: Cable Connected, Electricity Connected
Community & neighborhood
Security
- Security features: Security System Owned, Smoke Detector(s)
Community
- Community features: Bike - Jog
Location
- Region: Jupiter
- Subdivision: Whispering Trails
HOA & financial
HOA
- Has HOA: Yes
- HOA fee: $133 monthly
- Services included: Cable TV, Common Areas
Other fees
- Application fee: $250
Other
Other facts
- Listing terms: Cash,Conventional
Price history
| Date | Event | Price |
|---|---|---|
| 8/22/2025 | Sold | $1,312,500-5.9%$416/sqft |
Source: | ||
| 7/17/2025 | Pending sale | $1,395,000$442/sqft |
Source: | ||
| 5/17/2025 | Price change | $1,395,000-2.1%$442/sqft |
Source: | ||
| 5/13/2025 | Price change | $1,425,000-3.4%$451/sqft |
Source: | ||
| 5/4/2025 | Price change | $1,475,000-1.3%$467/sqft |
Source: | ||
Public tax history
| Year | Property taxes | Tax assessment |
|---|---|---|
| 2024 | $16,737 -8.3% | $910,209 -8.5% |
| 2023 | $18,246 +103.9% | $995,209 +135.9% |
| 2022 | $8,949 +0.5% | $421,927 +3% |
Find assessor info on the county website
Neighborhood: 33458
Nearby schools
GreatSchools rating
- 8/10Limestone Creek Elementary SchoolGrades: PK-5Distance: 1.2 mi
- 8/10Jupiter Middle SchoolGrades: 6-8Distance: 4.1 mi
- 7/10Jupiter High SchoolGrades: 9-12Distance: 5 mi
Schools provided by the listing agent
- Elementary: Limestone Creek Elementary School
- Middle: Jupiter Middle School
- High: Jupiter High School
Source: BeachesMLS. This data may not be complete. We recommend contacting the local school district to confirm school assignments for this home.
Get a cash offer in 3 minutes
Find out how much your home could sell for in as little as 3 minutes with a no-obligation cash offer.
Estimated market value
$1,305,300
Get a cash offer in 3 minutes
Find out how much your home could sell for in as little as 3 minutes with a no-obligation cash offer.
Estimated market value
$1,305,300

