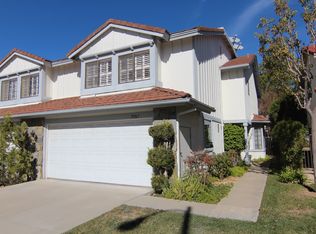Located in the prestigious Porter Ranch Estates community, this beautiful home offers 4 bedrooms & 3 bathrooms! The spacious living room is accented with a cozy brick fireplace, sliders to the rear yard and is open to the dining room. The light and bright kitchen is complete with a nook for the second dining area. There is a conveniently located downstairs bedroom great for guests or family! Upstairs you will find the master suite with en suite and walk-in closet. The 2 additional upstairs bedrooms share a central bathroom. The rear yard is great for entertaining or relaxing with mature greenery which provides privacy. Additional features include laminate flooring, downstairs laundry room, 2 car attached garage & storage space!
This property is off market, which means it's not currently listed for sale or rent on Zillow. This may be different from what's available on other websites or public sources.
