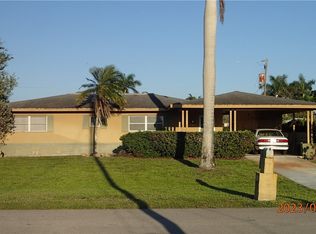Great home in a central location that has been recently updated both interior and exterior, offering a very cozy family home environment. Enjoy your evenings grilling in the backyard or unwinding in the screened lanai. Immediately Available, no HOAs! More photos to come - Pets with approval only. First Month ($2700) Last Month ($2700) and Security Deposit ($1800) required to Move in. Tenant responsible for water and electric. Pets with Approval Tenant maintains lawn, or splits cost with Landlord for Lawn company. No Smoking allowed. All Tenants over the age of 18 are required to pass background checks. 3 Parking Spots including 1 covered car port
This property is off market, which means it's not currently listed for sale or rent on Zillow. This may be different from what's available on other websites or public sources.

