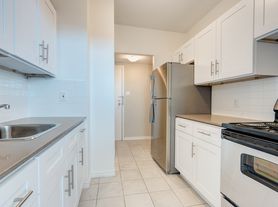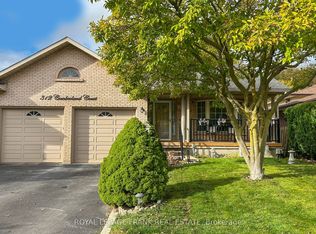Beautifully Built by Great Gulf, this inviting home offers hardwood flooring throughout the main level, a convenient main floor laundry with direct access to the garage, and a spacious eat-in kitchen featuring a central island, granite countertops, and a walkout to the backyard. Enjoy formal living and dining spaces, plus a cozy family room with a gas fireplace. The generous primary suite includes a four-piece ensuite and walk-in closet. The private backyard backs onto green space with no rear neighbours - perfect for relaxing or entertaining. Located within walking distance to schools, parks, and major retailers, and just minutes from the rec centre, shopping, dining, Ontario Tech University, and easy access to Hwy 407. SqFt as per MPAC Report. Room measurements as per previous listing. A
Tenants Only. Include Credit Report, Rental Application, Proof Of Income & References With Offers.
House for rent
C$3,000/mo
1958 Cocklin Cres, Oshawa, ON L1K 0T6
4beds
Price may not include required fees and charges.
Singlefamily
Available now
-- Pets
Central air
Ensuite laundry
4 Attached garage spaces parking
Natural gas, forced air, fireplace
What's special
Convenient main floor laundrySpacious eat-in kitchenCentral islandGranite countertopsWalkout to the backyardGenerous primary suiteFour-piece ensuite
- 14 hours |
- -- |
- -- |
Travel times
Looking to buy when your lease ends?
Get a special Zillow offer on an account designed to grow your down payment. Save faster with up to a 6% match & an industry leading APY.
Offer exclusive to Foyer+; Terms apply. Details on landing page.
Facts & features
Interior
Bedrooms & bathrooms
- Bedrooms: 4
- Bathrooms: 3
- Full bathrooms: 3
Heating
- Natural Gas, Forced Air, Fireplace
Cooling
- Central Air
Appliances
- Laundry: Ensuite
Features
- Walk In Closet
- Has basement: Yes
- Has fireplace: Yes
Property
Parking
- Total spaces: 4
- Parking features: Attached, Private
- Has attached garage: Yes
- Details: Contact manager
Features
- Stories: 2
- Exterior features: Contact manager
Construction
Type & style
- Home type: SingleFamily
- Property subtype: SingleFamily
Materials
- Roof: Asphalt
Community & HOA
Location
- Region: Oshawa
Financial & listing details
- Lease term: Contact For Details
Price history
Price history is unavailable.

