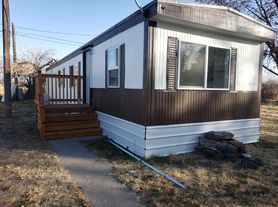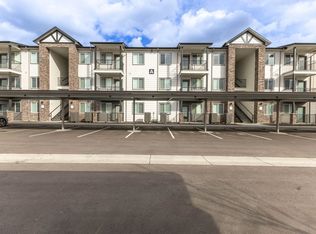New construction. Split floor plan with generously sized bedrooms on opposite sides of the home for privacy and comfort. Each bedroom has access to its own full-sized bathroom with shower and bathtub. The master bedroom has en suite bathroom with double vanity. Spacious closets in each bedroom provide plenty of room for storage. A large living room and kitchen feature in the middle of the home, separating the two bedrooms. Kitchen contains stainless steel appliances and an island. There is a laundry room equipped with both washer and dryer. For parking there is a one-car garage with an entrance into the house, along with additional parking in the driveway. Home is equipped with central heat and air.
New construction. Split floor plan with generously sized bedrooms on opposite sides of the home for privacy and comfort. Each bedroom has access to its own full-sized bathroom with shower and bathtub. The master bedroom has en suite bathroom with double vanity. Spacious closets in each bedroom provide plenty of room for storage. A large living room and kitchen feature in the middle of the home, separating the two bedrooms. Kitchen contains stainless steel appliances and an island. There is a laundry room equipped with both washer and dryer. For parking there is a one-car garage with an entrance into the house, along with additional parking in the driveway. Home is equipped with central heat and air.
House for rent
$1,795/mo
1958 NW Enterprise St, Mountain Home, ID 83647
2beds
1,233sqft
Price may not include required fees and charges.
Single family residence
Available now
Cats, dogs OK
Air conditioner
In unit laundry
Garage parking
-- Heating
What's special
One-car garageSplit floor planLaundry roomGenerously sized bedroomsSpacious closets
- 45 days |
- -- |
- -- |
Travel times
Looking to buy when your lease ends?
Consider a first-time homebuyer savings account designed to grow your down payment with up to a 6% match & 3.83% APY.
Facts & features
Interior
Bedrooms & bathrooms
- Bedrooms: 2
- Bathrooms: 2
- Full bathrooms: 2
Cooling
- Air Conditioner
Appliances
- Included: Dishwasher, Disposal, Dryer, Microwave, Range, Refrigerator, Washer
- Laundry: In Unit
Features
- Double Vanity, Walk-In Closet(s)
- Windows: Window Coverings
Interior area
- Total interior livable area: 1,233 sqft
Property
Parking
- Parking features: Garage
- Has garage: Yes
- Details: Contact manager
Features
- Exterior features: Pet friendly
Details
- Parcel number: RPA03370040020A
Construction
Type & style
- Home type: SingleFamily
- Property subtype: Single Family Residence
Community & HOA
Location
- Region: Mountain Home
Financial & listing details
- Lease term: Contact For Details
Price history
| Date | Event | Price |
|---|---|---|
| 8/23/2025 | Listed for rent | $1,795-10%$1/sqft |
Source: Zillow Rentals | ||
| 7/4/2024 | Listing removed | -- |
Source: Zillow Rentals | ||
| 5/15/2024 | Listed for rent | $1,995$2/sqft |
Source: Zillow Rentals | ||

