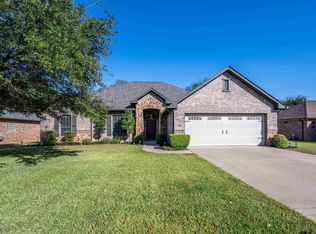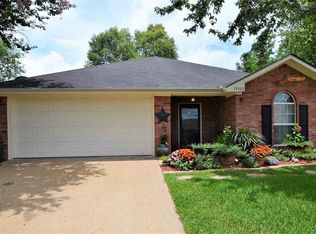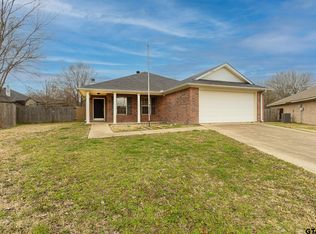Sold on 09/14/23
Price Unknown
19580 Sandhill Ln, Flint, TX 75762
3beds
2,204sqft
Single Family Residence
Built in 2012
-- sqft lot
$387,800 Zestimate®
$--/sqft
$2,131 Estimated rent
Home value
$387,800
$368,000 - $407,000
$2,131/mo
Zestimate® history
Loading...
Owner options
Explore your selling options
What's special
Fresh on the market is this hidden gem in the heart of Flint minutes from everything Tyler has to offer. The home is perfect for anyone who likes to host parties and entertain while working from home. Open floor plan with 3 bedrooms, 2 baths, a pocket office and a backyard oasis. Lots of storage, with several closets including walk in closets in every room! Call for your showing today.
Zillow last checked: 8 hours ago
Listing updated: September 14, 2023 at 12:48pm
Listed by:
Jamey Whitley Office:903-787-0706,
Shilling Real Estate Company
Bought with:
Lexie Powers, TREC# 0780053
Source: GTARMLS,MLS#: 23010776
Facts & features
Interior
Bedrooms & bathrooms
- Bedrooms: 3
- Bathrooms: 2
- Full bathrooms: 2
Primary bedroom
- Features: Master Bedroom Split
Bedroom
- Features: Walk-In Closet(s)
- Level: Main
Bathroom
- Features: Shower and Tub, Shower/Tub, Separate Lavatories, Walk-In Closet(s), Ceramic Tile, Linen Closet
Dining room
- Features: Separate Formal Dining
Kitchen
- Features: Kitchen/Eating Combo, Breakfast Bar
Heating
- Central/Electric
Cooling
- Central Electric
Appliances
- Included: Range/Oven-Gas, Dishwasher, Disposal
Features
- Ceiling Fan(s), Sound System, Smart Home, Vaulted Ceiling(s), Pantry, Kitchen Island
- Windows: Blinds
- Has fireplace: Yes
- Fireplace features: Gas Log
Interior area
- Total structure area: 2,204
- Total interior livable area: 2,204 sqft
Property
Parking
- Total spaces: 2
- Parking features: Garage
- Garage spaces: 2
Features
- Levels: One
- Stories: 1
- Patio & porch: Patio Open
- Exterior features: Sprinkler System, Gutter(s)
- Pool features: None
- Fencing: Wood
Details
- Additional structures: None
- Parcel number: 184350000000038000
- Special conditions: None
Construction
Type & style
- Home type: SingleFamily
- Property subtype: Single Family Residence
Materials
- Brick Veneer
- Foundation: Slab
- Roof: Composition
Condition
- Year built: 2012
Utilities & green energy
- Utilities for property: Cable Available
Community & neighborhood
Security
- Security features: Security Lights, Security System, Smoke Detector(s)
Location
- Region: Flint
- Subdivision: Walnut Hill Village
Other
Other facts
- Listing terms: Conventional,FHA,VA Loan,Cash,USDA Loan
Price history
| Date | Event | Price |
|---|---|---|
| 9/14/2023 | Sold | -- |
Source: | ||
| 8/21/2023 | Pending sale | $399,900$181/sqft |
Source: | ||
| 8/11/2023 | Listed for sale | $399,900+47.6%$181/sqft |
Source: | ||
| 3/26/2021 | Sold | -- |
Source: | ||
| 12/3/2018 | Listing removed | $271,000$123/sqft |
Source: Owner | ||
Public tax history
| Year | Property taxes | Tax assessment |
|---|---|---|
| 2024 | $5,927 +38.3% | $387,000 +8% |
| 2023 | $4,286 -17.8% | $358,407 +20.9% |
| 2022 | $5,212 +5.3% | $296,529 +6.5% |
Find assessor info on the county website
Neighborhood: 75762
Nearby schools
GreatSchools rating
- 7/10Owens Elementary SchoolGrades: PK-5Distance: 3.1 mi
- 7/10Three Lakes Middle SchoolGrades: 6-8Distance: 5.1 mi
- 6/10Tyler Legacy High SchoolGrades: 9-12Distance: 7.4 mi
Schools provided by the listing agent
- Elementary: Owens
- Middle: Three Lakes
- High: Tyler Legacy
Source: GTARMLS. This data may not be complete. We recommend contacting the local school district to confirm school assignments for this home.


