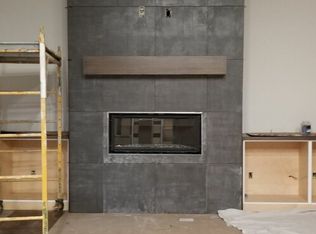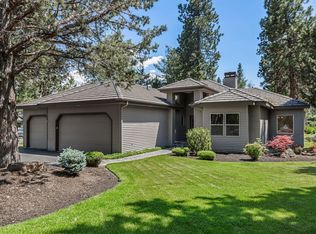Closed
$900,000
19584 Blue Lake Loop, Bend, OR 97702
3beds
3baths
2,008sqft
Single Family Residence
Built in 1996
10,018.8 Square Feet Lot
$888,100 Zestimate®
$448/sqft
$3,961 Estimated rent
Home value
$888,100
$817,000 - $959,000
$3,961/mo
Zestimate® history
Loading...
Owner options
Explore your selling options
What's special
Charming single level home nestled among the Ponderosa Pines in Broken Top on Bend's westside. This gorgeous home offers a peaceful setting that backs to a green belt for ultimate privacy. Open great room floor plan showcases vaulted ceilings, a gas fireplace, and Brazilian walnut hardwood floors plus much more. Recently updates include a beautiful kitchen with quartz countertops, ample cabinetry, a breakfast bar, and a sunny breakfast nook. Secluded and spacious primary suite with primary bathroom featuring two walk-in closets, a jetted tub, tiled shower, double vanity, and radiant heated floors. Generous secondary bedrooms share a Jack-and-Jill bathroom on the other side of the home. An extensive rear deck is perfect for entertaining, capturing beautiful park views and the 3-car garage provides ample space for all of the toys. Conveniently located close to schools, golf, trails, and Mt. Bachelor, this home blends comfort and convenience in a desirable westside location.
Zillow last checked: 8 hours ago
Listing updated: July 16, 2025 at 10:01am
Listed by:
RE/MAX Key Properties 541-728-0033
Bought with:
John L Scott Bend
Source: Oregon Datashare,MLS#: 220203705
Facts & features
Interior
Bedrooms & bathrooms
- Bedrooms: 3
- Bathrooms: 3
Heating
- Electric, Forced Air, Natural Gas, Radiant
Cooling
- Central Air
Appliances
- Included: Dishwasher, Disposal, Microwave, Oven, Range, Refrigerator, Water Heater
Features
- Breakfast Bar, Built-in Features, Double Vanity, Dual Flush Toilet(s), Enclosed Toilet(s), Linen Closet, Open Floorplan, Primary Downstairs, Shower/Tub Combo, Solid Surface Counters, Stone Counters, Tile Shower, Vaulted Ceiling(s), Walk-In Closet(s)
- Flooring: Carpet, Hardwood, Tile
- Windows: Double Pane Windows, Vinyl Frames
- Basement: None
- Has fireplace: Yes
- Fireplace features: Gas, Great Room
- Common walls with other units/homes: No Common Walls,No One Above,No One Below
Interior area
- Total structure area: 2,008
- Total interior livable area: 2,008 sqft
Property
Parking
- Total spaces: 3
- Parking features: Asphalt, Attached, Driveway, Garage Door Opener, Storage
- Attached garage spaces: 3
- Has uncovered spaces: Yes
Features
- Levels: One
- Stories: 1
- Patio & porch: Deck
- Pool features: None
- Has view: Yes
- View description: Neighborhood, Park/Greenbelt, Territorial
Lot
- Size: 10,018 sqft
- Features: Drip System, Landscaped, Level, Sprinkler Timer(s), Sprinklers In Front, Sprinklers In Rear
Details
- Parcel number: 187361
- Zoning description: RS
- Special conditions: Standard,Trust
Construction
Type & style
- Home type: SingleFamily
- Architectural style: Northwest,Ranch
- Property subtype: Single Family Residence
Materials
- Frame
- Foundation: Stemwall
- Roof: Tile
Condition
- New construction: No
- Year built: 1996
Utilities & green energy
- Sewer: Public Sewer
- Water: Public
- Utilities for property: Natural Gas Available
Community & neighborhood
Security
- Security features: Carbon Monoxide Detector(s), Smoke Detector(s)
Location
- Region: Bend
- Subdivision: Broken Top
HOA & financial
HOA
- Has HOA: Yes
- HOA fee: $600 quarterly
- Amenities included: Security, Snow Removal
Other
Other facts
- Listing terms: Cash,Conventional
- Road surface type: Paved
Price history
| Date | Event | Price |
|---|---|---|
| 8/28/2025 | Listing removed | $3,850$2/sqft |
Source: Zillow Rentals | ||
| 7/19/2025 | Listed for rent | $3,850$2/sqft |
Source: Zillow Rentals | ||
| 7/15/2025 | Sold | $900,000+2.9%$448/sqft |
Source: | ||
| 6/17/2025 | Pending sale | $875,000$436/sqft |
Source: | ||
| 6/11/2025 | Listed for sale | $875,000-10.3%$436/sqft |
Source: | ||
Public tax history
| Year | Property taxes | Tax assessment |
|---|---|---|
| 2024 | $7,013 +7.9% | $418,830 +6.1% |
| 2023 | $6,501 +4% | $394,800 |
| 2022 | $6,253 +2.9% | $394,800 +6.1% |
Find assessor info on the county website
Neighborhood: Century West
Nearby schools
GreatSchools rating
- 8/10William E Miller ElementaryGrades: K-5Distance: 1.6 mi
- 10/10Cascade Middle SchoolGrades: 6-8Distance: 0.4 mi
- 10/10Summit High SchoolGrades: 9-12Distance: 1.7 mi
Schools provided by the listing agent
- Elementary: William E Miller Elem
- Middle: Cascade Middle
- High: Summit High
Source: Oregon Datashare. This data may not be complete. We recommend contacting the local school district to confirm school assignments for this home.

Get pre-qualified for a loan
At Zillow Home Loans, we can pre-qualify you in as little as 5 minutes with no impact to your credit score.An equal housing lender. NMLS #10287.
Sell for more on Zillow
Get a free Zillow Showcase℠ listing and you could sell for .
$888,100
2% more+ $17,762
With Zillow Showcase(estimated)
$905,862
