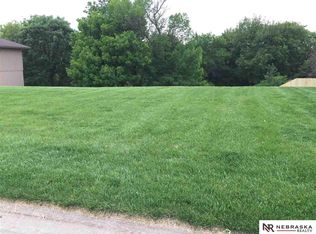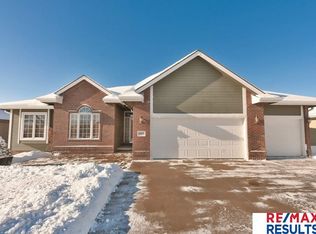Sold for $405,000
$405,000
19588 Ridgeway Rd, Plattsmouth, NE 68048
4beds
2,397sqft
Single Family Residence
Built in 2003
0.27 Acres Lot
$405,800 Zestimate®
$169/sqft
$2,368 Estimated rent
Home value
$405,800
Estimated sales range
Not available
$2,368/mo
Zestimate® history
Loading...
Owner options
Explore your selling options
What's special
AMAZING!! If you're looking for a really Nice, Meticulously Maintained Ranch right in the Bay Hills Golf Club/Buccaneer Bay Community, this is one you don't want to miss! Step into Living Room with immediate view of Spacious Deck overlooking your own Peaceful, Private Back Yard with Mature Trees backing to a Wooded area and Abundant Wildlife! Inside the home, Updates include Elegant, Eng. Hardwood flrs, Beautiful Kit. Quartz Cntrs., Stunning Onyx BKS, Large Pantry, Solar-Powered Light Tunnels, Baths, Carpet, Blinds, '21 Furn/Air, '21 Roof, '23 Generac Generator, '20 H2O and well-established Picturesque Landscaping! Primary Bedroom includes an Ensuite, Tiled Bath and large Walk-in Closet! Finished L.L. boasts an Entertainment area w/Wet Bar, Game area with a Step-Out to an underdeck Patio, a Huge 4th Bedroom with double closets, another Bath and a good- Storage Room! This Serene Setting has a quick access to Hwy 75, only 10 mi. to Offutt and only 20 mi. to downtown Omaha! AMA
Zillow last checked: 8 hours ago
Listing updated: August 02, 2025 at 08:59am
Listed by:
Deb Raymond 402-677-4973,
Stonebridge Solutions R E LLC
Bought with:
Debbie Meyer, 20130021
BHHS Ambassador Real Estate
Source: GPRMLS,MLS#: 22513350
Facts & features
Interior
Bedrooms & bathrooms
- Bedrooms: 4
- Bathrooms: 3
- Full bathrooms: 1
- 3/4 bathrooms: 2
- Main level bathrooms: 2
Primary bedroom
- Features: Wall/Wall Carpeting, Window Covering, Ceiling Fan(s), Walk-In Closet(s)
- Level: Main
- Area: 166.05
- Dimensions: 13.5 x 12.3
Bedroom 2
- Features: Wall/Wall Carpeting, Window Covering, Bay/Bow Windows
- Level: Main
- Area: 118.8
- Dimensions: 12 x 9.9
Bedroom 3
- Features: Wall/Wall Carpeting, Window Covering, Bay/Bow Windows
- Level: Main
- Area: 100
- Dimensions: 10 x 10
Bedroom 4
- Features: Wall/Wall Carpeting, Window Covering
- Level: Basement
- Area: 241.24
- Dimensions: 16.3 x 14.8
Primary bathroom
- Features: 3/4, Shower
Family room
- Features: Wall/Wall Carpeting, Vinyl Floor, Window Covering, Wet Bar, Sliding Glass Door
- Level: Basement
- Area: 647.91
- Dimensions: 31.3 x 20.7
Kitchen
- Features: Wood Floor, Window Covering, Dining Area, Pantry, Luxury Vinyl Tile
- Level: Main
- Area: 223.45
- Dimensions: 20.5 x 10.9
Living room
- Features: Wood Floor, Window Covering, Cath./Vaulted Ceiling, 9'+ Ceiling, Ceiling Fan(s), Skylight, Balcony/Deck, Sliding Glass Door
- Level: Main
- Area: 334.18
- Dimensions: 21.7 x 15.4
Basement
- Area: 960
Heating
- Natural Gas, Forced Air
Cooling
- Central Air
Appliances
- Laundry: Luxury Vinyl Tile
Features
- Doors: Sliding Doors
- Windows: Window Coverings, Skylight(s)
- Basement: Walk-Out Access
- Has fireplace: No
Interior area
- Total structure area: 2,397
- Total interior livable area: 2,397 sqft
- Finished area above ground: 1,437
- Finished area below ground: 960
Property
Parking
- Total spaces: 3
- Parking features: Attached
- Attached garage spaces: 3
Features
- Patio & porch: Enclosed Porch, Deck, Covered Patio
- Exterior features: Sprinkler System, Drain Tile
- Fencing: None
Lot
- Size: 0.27 Acres
- Dimensions: 80 x 150
- Features: Over 1/4 up to 1/2 Acre
Details
- Parcel number: 130197602
- Zoning: 8x7
Construction
Type & style
- Home type: SingleFamily
- Architectural style: Ranch
- Property subtype: Single Family Residence
Materials
- Foundation: Block
Condition
- Not New and NOT a Model
- New construction: No
- Year built: 2003
Utilities & green energy
- Sewer: Private Sewer
- Water: Private
Community & neighborhood
Location
- Region: Plattsmouth
- Subdivision: BUCCANEER BAY
Other
Other facts
- Listing terms: VA Loan,FHA,Conventional,Cash
- Ownership: Fee Simple
Price history
| Date | Event | Price |
|---|---|---|
| 8/1/2025 | Sold | $405,000-1.2%$169/sqft |
Source: | ||
| 6/9/2025 | Pending sale | $410,000$171/sqft |
Source: | ||
| 6/2/2025 | Price change | $410,000-2.4%$171/sqft |
Source: | ||
| 5/17/2025 | Listed for sale | $420,000+85%$175/sqft |
Source: | ||
| 6/3/2015 | Sold | $227,000+13.5%$95/sqft |
Source: | ||
Public tax history
| Year | Property taxes | Tax assessment |
|---|---|---|
| 2024 | $5,271 -11.1% | $288,387 +8.2% |
| 2023 | $5,928 +1.8% | $266,560 -0.3% |
| 2022 | $5,826 +15.2% | $267,409 +19.1% |
Find assessor info on the county website
Neighborhood: Buccaneer Bay
Nearby schools
GreatSchools rating
- 6/10Plattsmouth Elementary SchoolGrades: PK-4Distance: 5 mi
- 6/10Plattsmouth Middle SchoolGrades: 5-8Distance: 5 mi
- 3/10Plattsmouth High SchoolGrades: 9-12Distance: 5 mi
Schools provided by the listing agent
- Elementary: Plattsmouth
- Middle: Plattsmouth
- High: Plattsmouth
- District: Plattsmouth
Source: GPRMLS. This data may not be complete. We recommend contacting the local school district to confirm school assignments for this home.
Get pre-qualified for a loan
At Zillow Home Loans, we can pre-qualify you in as little as 5 minutes with no impact to your credit score.An equal housing lender. NMLS #10287.

