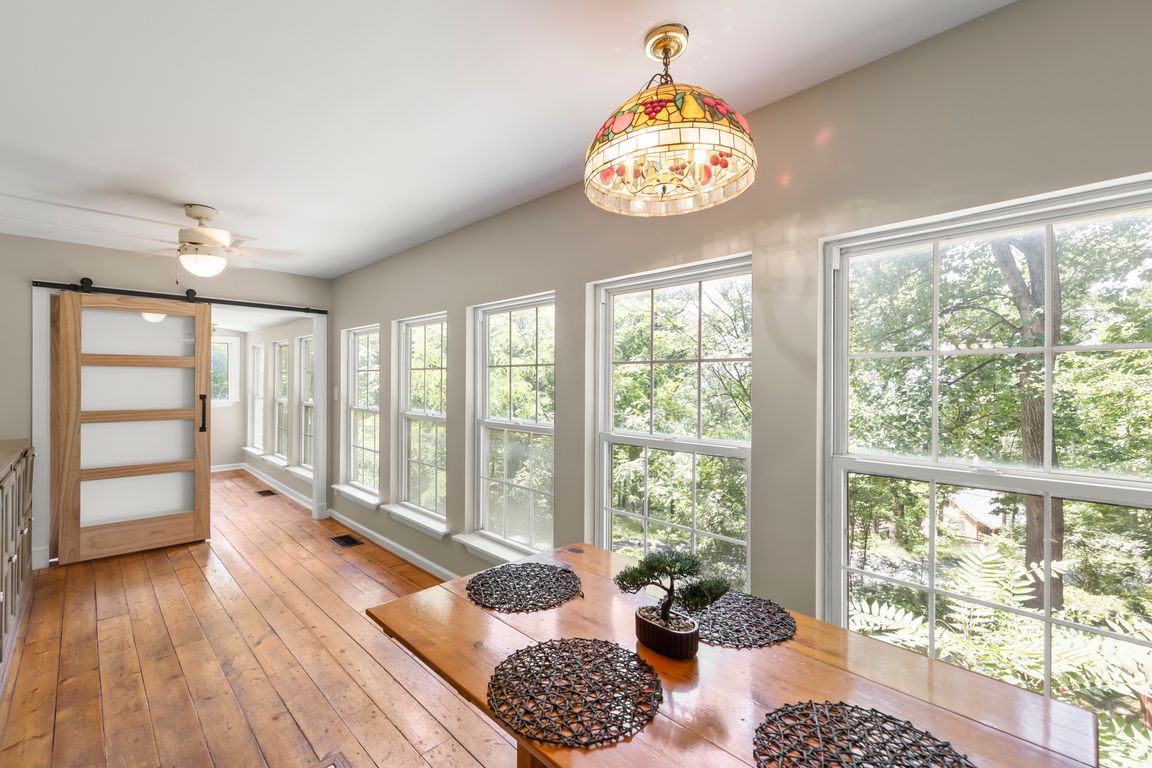
Under contract
$260,000
2beds
744sqft
1959 Drummer Hill Rd, Front Royal, VA 22630
2beds
744sqft
Single family residence
Built in 1977
2.77 Acres
3 Garage spaces
$349 price/sqft
$350 annually HOA fee
What's special
Wood-burning fireplaceDetached garageUpdated bathroom flooringNew hvac and furnaceLight fixtures
Perfect for a nature lover's weekend getaway or a permanent residence! 2 Bed/1 Bath cottage situated on 2.77 acres. Enjoy the Shenandoah Farms Mt Lake Community Center, playground, basketball courts, and the boat landing for access to the Shenandoah River for fishing and kayaking. Wood-burning fireplace with wood stove. ...
- 21 days
- on Zillow |
- 3,968 |
- 414 |
Likely to sell faster than
Source: Bright MLS,MLS#: VAWR2011624
Travel times
Living Room
Primary Bedroom
Dining Room
Outdoor 1
Zillow last checked: 7 hours ago
Listing updated: July 21, 2025 at 01:49am
Listed by:
Sheila Pack 540-247-1438,
RE/MAX Roots,
Listing Team: Sheila Pack Team
Source: Bright MLS,MLS#: VAWR2011624
Facts & features
Interior
Bedrooms & bathrooms
- Bedrooms: 2
- Bathrooms: 1
- Full bathrooms: 1
- Main level bathrooms: 1
- Main level bedrooms: 2
Rooms
- Room types: Living Room, Dining Room, Bedroom 2, Kitchen, Foyer, Bedroom 1, Laundry, Full Bath
Bedroom 1
- Features: Flooring - HardWood
- Level: Main
Bedroom 2
- Features: Ceiling Fan(s), Crown Molding, Flooring - Carpet
- Level: Main
Dining room
- Features: Flooring - HardWood
- Level: Main
Foyer
- Features: Flooring - Tile/Brick
- Level: Main
Other
- Features: Flooring - Vinyl, Bathroom - Tub Shower
- Level: Main
Kitchen
- Features: Flooring - HardWood, Double Sink, Kitchen - Electric Cooking, Crown Molding
- Level: Main
Laundry
- Features: Flooring - Vinyl
- Level: Main
Living room
- Features: Flooring - HardWood, Ceiling Fan(s), Crown Molding, Fireplace - Wood Burning
- Level: Main
Heating
- Heat Pump, Wood Stove, Electric, Wood
Cooling
- Ceiling Fan(s), Window Unit(s), Central Air, Electric
Appliances
- Included: Microwave, Dryer, Washer, Refrigerator, Oven/Range - Electric, Electric Water Heater
- Laundry: Laundry Room
Features
- Bathroom - Tub Shower, Ceiling Fan(s), Crown Molding, Entry Level Bedroom, Open Floorplan
- Flooring: Wood
- Has basement: No
- Number of fireplaces: 1
- Fireplace features: Wood Burning, Mantel(s)
Interior area
- Total structure area: 744
- Total interior livable area: 744 sqft
- Finished area above ground: 744
- Finished area below ground: 0
Video & virtual tour
Property
Parking
- Total spaces: 3
- Parking features: Garage Door Opener, Driveway, Detached
- Garage spaces: 3
- Has uncovered spaces: Yes
Accessibility
- Accessibility features: None
Features
- Levels: One
- Stories: 1
- Patio & porch: Deck, Porch
- Pool features: None
Lot
- Size: 2.77 Acres
Details
- Additional structures: Above Grade, Below Grade
- Parcel number: 15E 4 4 83A
- Zoning: R
- Special conditions: Standard
Construction
Type & style
- Home type: SingleFamily
- Architectural style: Cabin/Lodge
- Property subtype: Single Family Residence
Materials
- Frame
- Foundation: Crawl Space, Concrete Perimeter
Condition
- New construction: No
- Year built: 1977
Utilities & green energy
- Sewer: On Site Septic, Septic < # of BR
- Water: Well
Community & HOA
Community
- Subdivision: Shen Farms Mt Lake
HOA
- Has HOA: Yes
- Amenities included: Basketball Court, Tot Lots/Playground, Common Grounds, Community Center, Lake, Picnic Area
- Services included: Snow Removal, Road Maintenance
- HOA fee: $350 annually
Location
- Region: Front Royal
Financial & listing details
- Price per square foot: $349/sqft
- Tax assessed value: $257,060
- Annual tax amount: $1,236
- Date on market: 7/15/2025
- Listing agreement: Exclusive Right To Sell
- Ownership: Fee Simple